尚茂新作丨现代简约龙之梦,每1m²都是家的舒适感
-
尚茂新作丨现代简约龙之梦,每1m²都是家的舒适感
设计的意义就是创造幸福,
创造用户生活的幸福感,给人选择生活的“自由”
The meaning of design is to create
happiness, create users' happiness of life,
and give people the "freedom" to choose life.
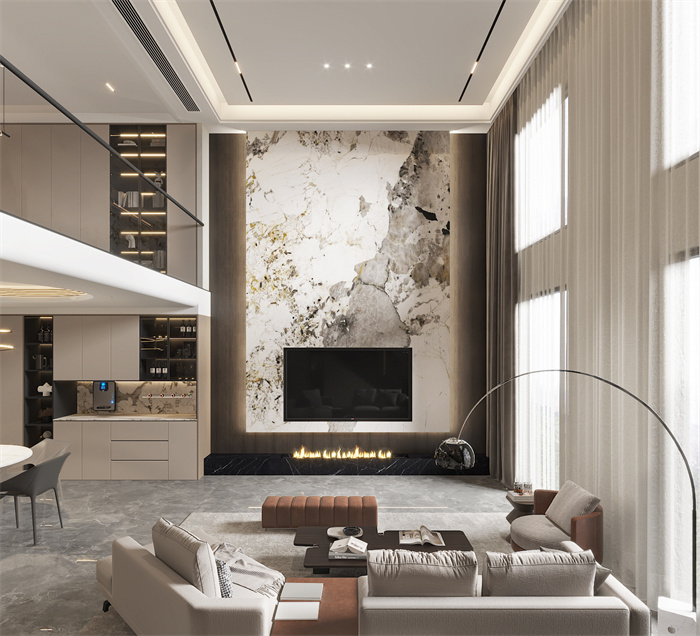
项目面积·AREA丨206㎡ 项目区位·PROJECT LOCATION丨龙之梦
风格定位·STYLE POSITIONING丨现代简约
设计主创·MASTER DESIGNER丨徐昊 杨银辉 客厅 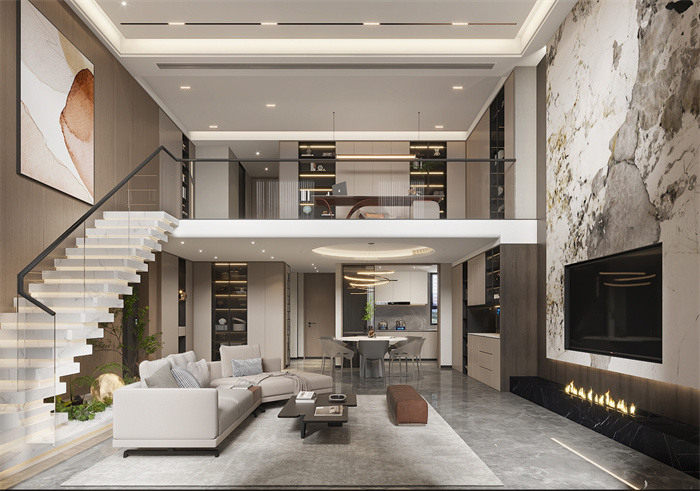

业主之前住的基本都是精装修,厌倦了一如既往的感觉,本案房屋是毛坯房就是为了想要装出自己认为家的模样。 入户把原有楼梯的位置做了调整,增加了鞋帽间的功能,方便实用的同时也拥有了大宅的感觉,整体楼梯空间设计采用叠加式,楼梯下面做了室内绿植微景观,增加了空间的美感度。电视背景则选用岩板设计,增加挑空的视觉感,让整个空间显得格外的舒适与慵懒。 The owner lived before the basic is fine decoration, tired of feeling as always, this case housing is blank room is to want to put on their own think home appearance. The position of the original staircase has been adjusted to increase the function between shoes and hats, which is convenient and practical, but also has the feeling of the mansion. The overall design of the staircase is superimposed, and the indoor green micro-landscape is made under the stairs, which increases the aesthetic feeling of the space. The TV background is designed with rock plate, which increases the visual sense of empty space, making the whole space seem particularly comfortable and lazy. 客厅的一又二分之一 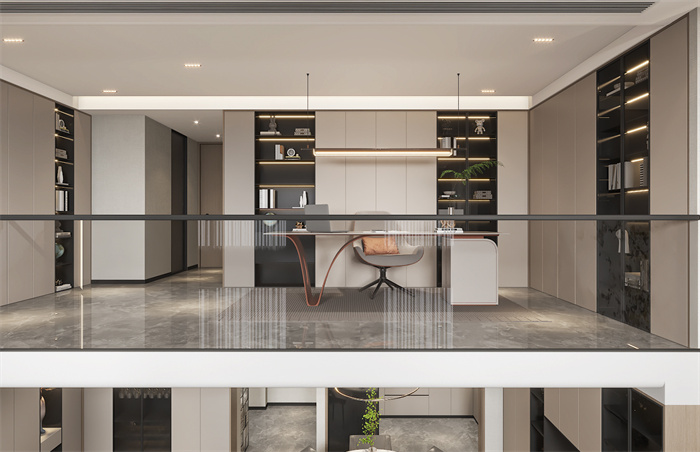
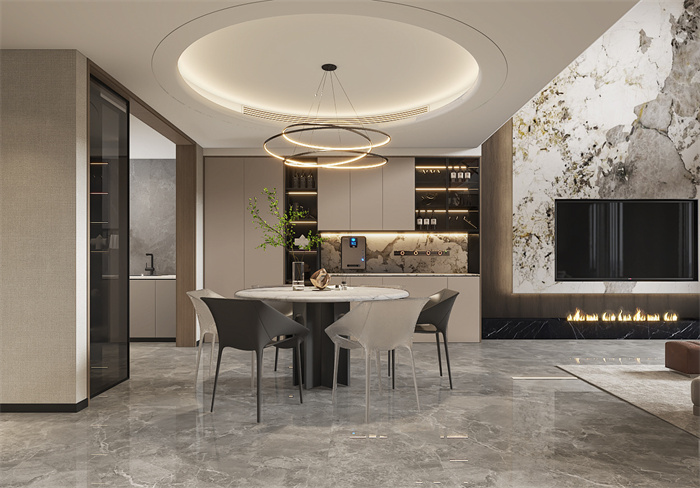
通过客餐厅一体的设计,客厅和玄关的墙面延续至餐厅,自然的衔接了两个空间,使整个客餐厅的通透性得到提升,暖色灯光温润地包裹着餐厅空间,方与圆的结合,用空间与灯光牵引着居者,成全每一刻的即兴而至。二楼的开放式的书房也尽显主人的格调和品味,居家时刻得以放松的好去处,读读书喝喝茶,享受家居生活的每一刻。 Through the design of the guest restaurant, the wall of the living room and the porch continues to the restaurant, the natural connection of the two Spaces, so that the permeability of the whole guest restaurant has been enhanced, the warm light is warm and moist wrapped in the restaurant space, the combination of square and round, with space and light traction of the resident, perfect every moment of the impromptu. The open study on the second floor also shows the master's style and taste. It is a good place to relax at home, read books and drink tea, and enjoy every moment of home life. 卧室 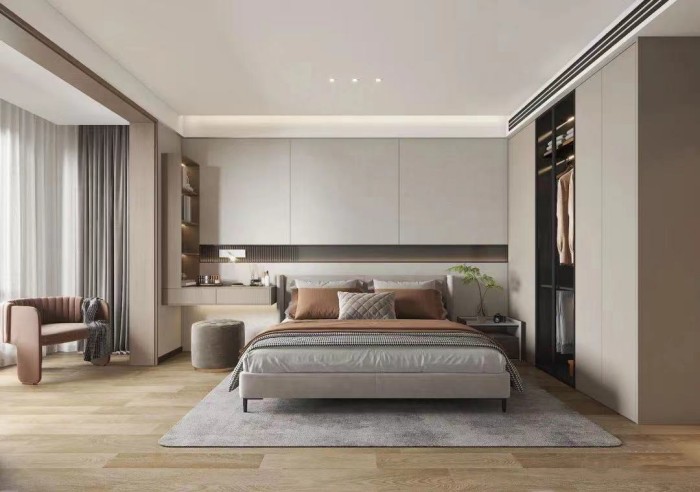
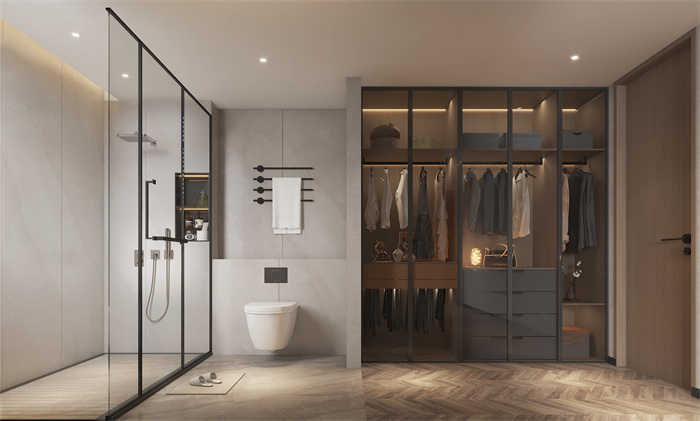
主卧的主题色调仍然是木饰面与暖色调的融合,大大的落地窗,明媚的日光充分洒进房间,设计师用简单干练的空间线条,与恰到好处的灯光运用,为夜晚氛围的营造,衬托出温馨的色彩。 卫生间空间十分宽敞,采用分离式设计,并加入了衣帽间功能,突显沉稳的质感。 The theme tone of the master bedroom is still the integration of wood veneer and warm colors. The large French Windows fully sprinkle bright daylight into the room. The designer uses simple and efficient space lines and appropriate lighting to create a warm color for the night atmosphere. Bathroom space is very spacious, using a separate design, and the addition of cloakroom function, highlighting the calm texture. 次卧/儿童房 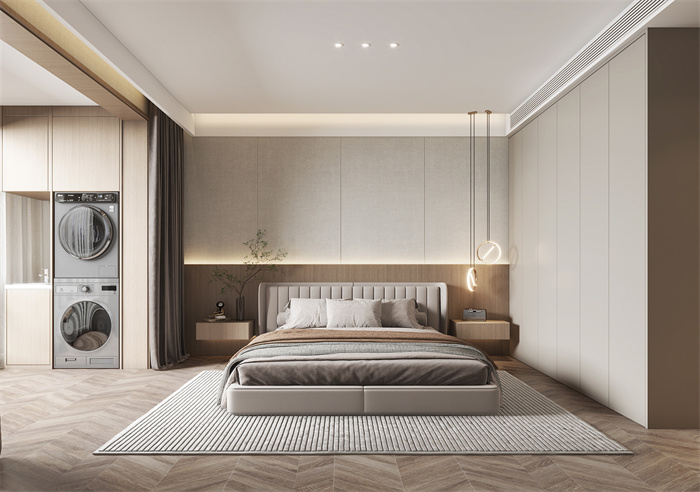
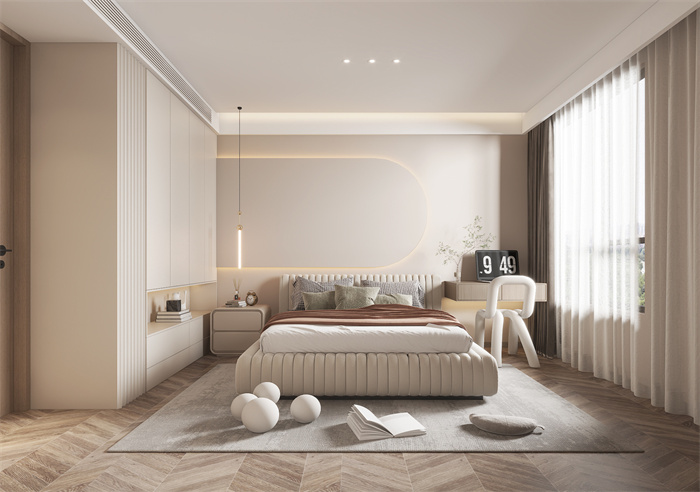
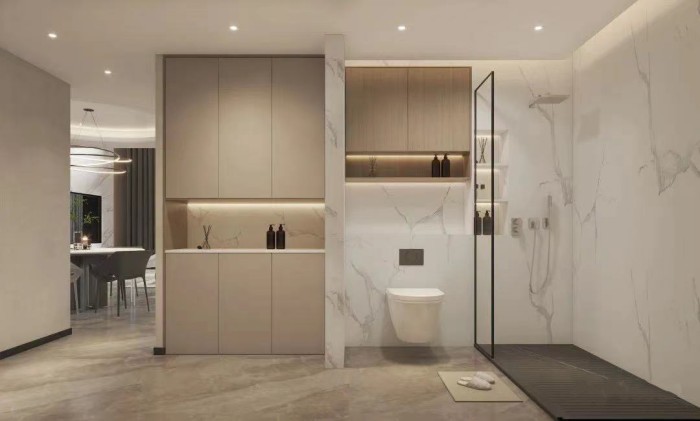
设计的意义就是创造幸福,同样的空间创造出无限的可能,设计师想要帮客户还原理想中家的样子,宽敞明亮、浪漫自由且富有生活气息。清晨的第一次欣喜,是在镜子中看见更好的自己。在生活中爱自己的每一刻,是自在的乌托邦生活,愿业主一家未来能够在这处空间共度暖暖时光。 The meaning of design is to create happiness, the same space creates infinite possibilities, designers want to help customers restore the ideal home appearance, spacious, bright, romantic and free and full of life. The first joy in the morning is to see a better version of yourself in the mirror. Loving oneself every moment in life is a free utopian life. I hope the owner family can spend warm time together in this space in the future.




