180m²高质量奶油极简风丨爱与温柔,被填满生活气息的地方就是家
-
180m²高质量奶油极简风丨爱与温柔,被填满生活气息的地方就是家 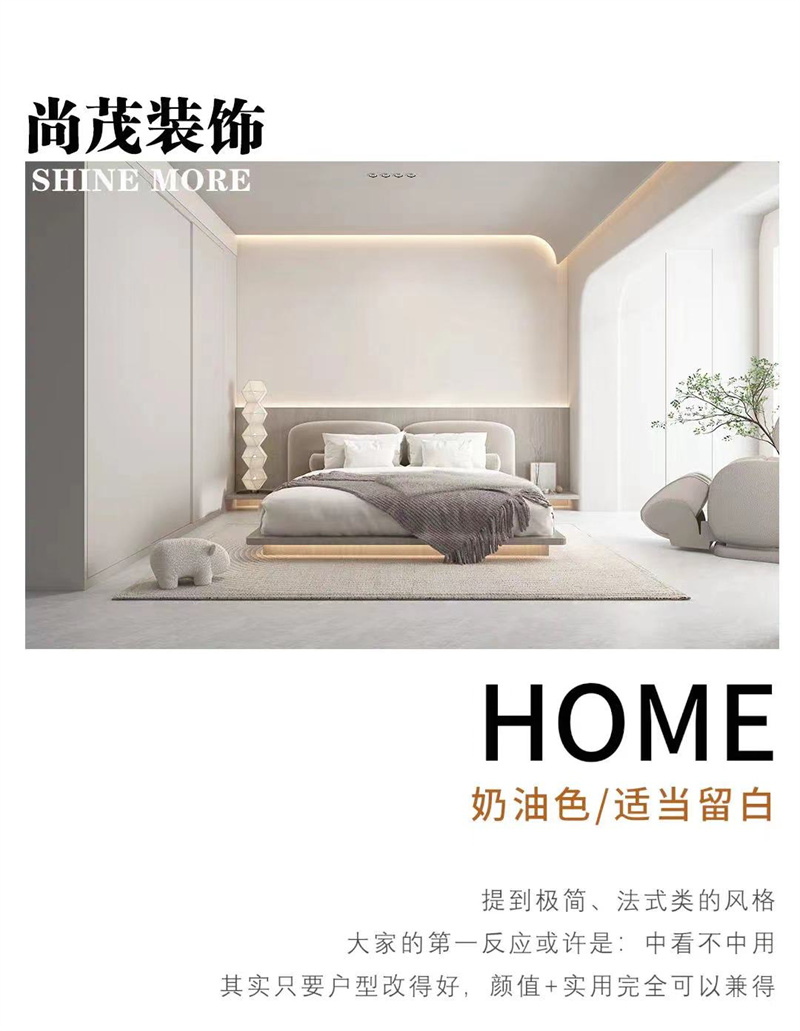
最近频上小红书热搜榜的奶油极简风,大家都get了吗?之所以获得很多人的喜欢,大概离不开它的两大特点:既有现代风的简约和空间感,也有法式的雅致体验。 本次分享的案例,就是在此风格的基础上,点缀了部分造型软萌的家具和时尚家居单品的使用,简约而不简单,在喧嚣的闹市看惯了繁华,居家享受生活的安静舒适。 Project Details 项目区位 | 世纪之星·城市花园180㎡
风格定位 | 奶油极简风
设计主创 | 郎莎莎
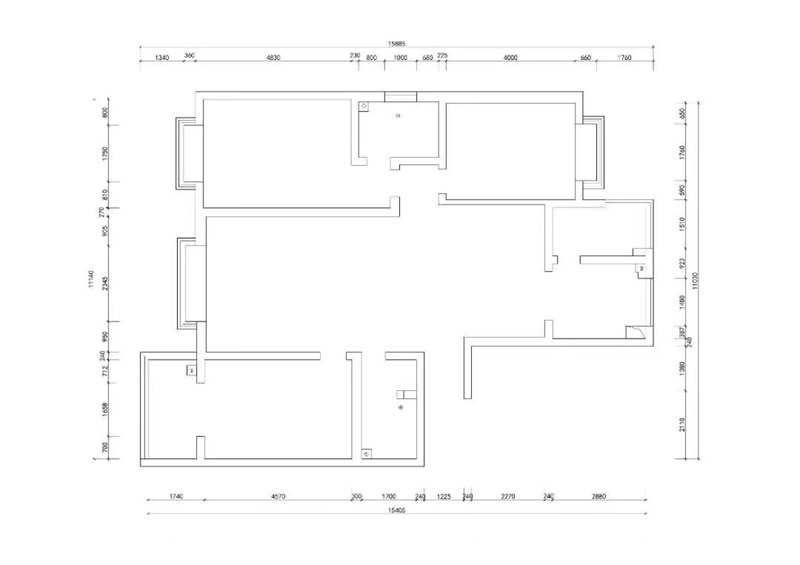
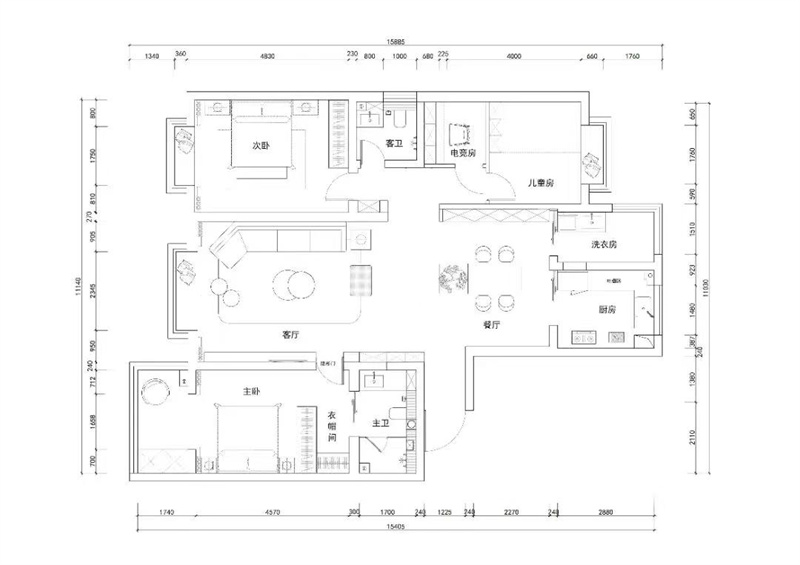
# 改造前问题 ①本案为旧房改造,客餐厅光线不足; ②厨房空间不规整,台面不易使用较浪费; ③主卧面积较小; ④空间利用率较低。 # 解决方案 ①通过墙体与布局改造,将客厅与厨房打通,形成南北通透的格局,使客餐厅空间显得大气明亮; ②主卧与次卧对调,加以改造,使主卧拥有宽敞的阳台,并且增加了衣帽间,且增加了功能完备且舒适的独立卫生间; ③原主卧卫生间改造为客卫,且增加了业主要求的电竞房; ④空间改造后不仅满足了业主的各种功能需求,而且整体空间更加大气宽敞明亮,改造前不规整的空间经过全屋定制的收纳功能让生活变得竟然有序,让动线更合理清晰。 01 / 客厅 奶油色调+适当留白,温柔且随性 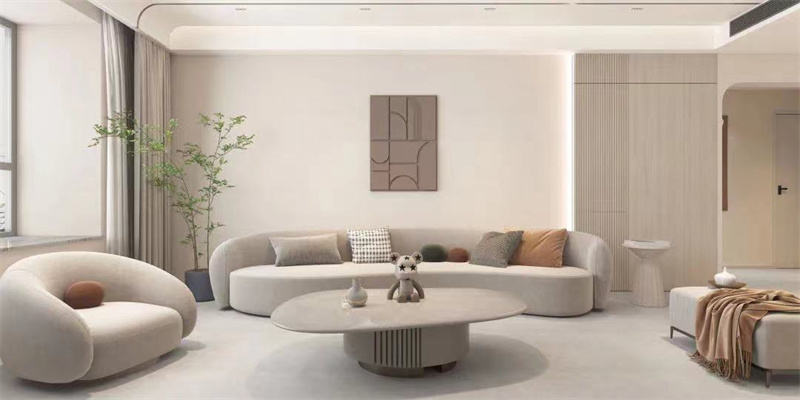
屋主是一对90后年轻夫妻,思想前卫、喜欢现代简约,希望能将自己的新家营造成轻松、舒适有温度的极简家。 如果用一个词形容客厅区域的氛围,温润细腻大概是最为贴近的形容。没有花哨的色彩,墙顶与墙壁同色的乳胶漆饰面,作为整个空间的主色调,构建了客厅的高级感,适当留白为家留出更多想象的空间。 The owner of the house is a young couple after 90, thinking avant-garde, like modern simplicity, hope to build their new home into a relaxed, comfortable temperature minimalist home. If use a word to describe the atmosphere of sitting room area, wen Run is exquisite probably most the description of press close to. Do not have flowery colour, the emulsive paint that wall tops and wall are the same as lubricious is acted the role of, serve as the mass-tone attune of whole space, built the advanced feeling of the sitting room, appropriate leave white to put apart for the home the space of more imagination. 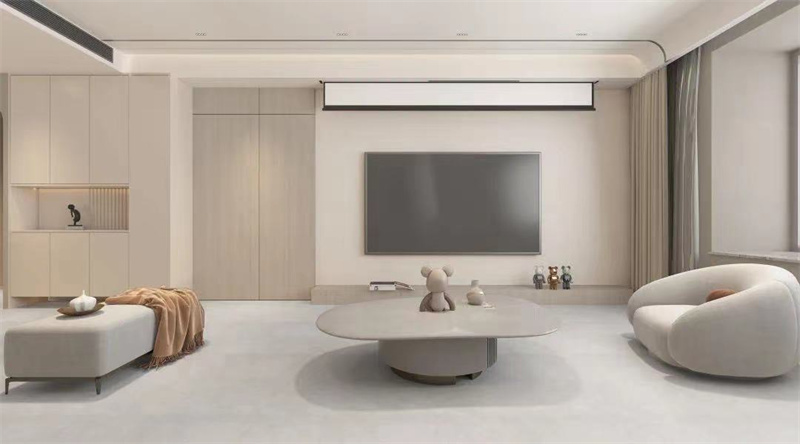
吊顶的弧形处理,柔和了整个硬装部分。无主灯设计则是控制氛围感最重要的关键之一,通过不同层次的灯光效果来软化空间的硬朗,同时增添些许温柔气息。 The arc processing of condole top, downy whole hard outfit part. The design of no main light is one of the most important keys to control the atmosphere. Through the lighting effect of different levels, the space is softened, while adding some gentle atmosphere. 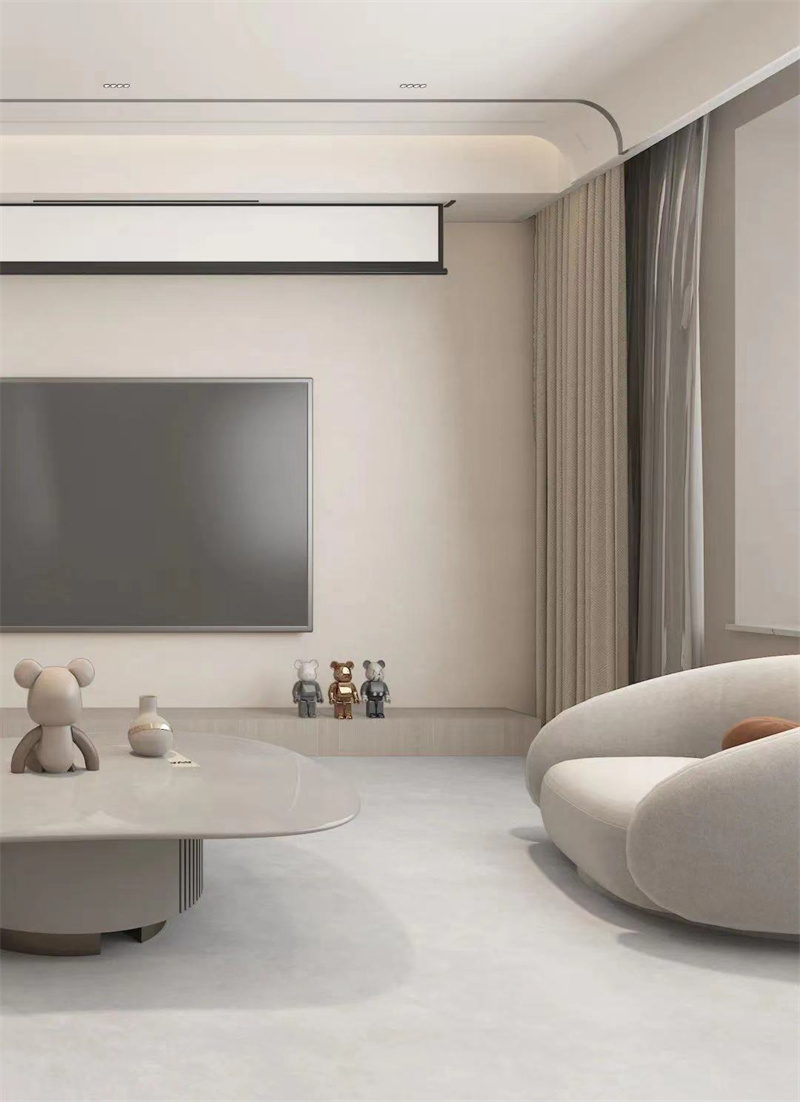
电视墙部分没有做过多的造型设计,地台设计让空间显得大气流畅,一旁整面墙的柜子足以满足屋主对物品的收纳和展示需求。 家具摆放也更加随性、自然。圆弧造型的沙发茶几、向阳生长的绿植,家里的每个细节都流露出轻松自在的氛围。 TV wall part did not do overmuch modelling design, platform design lets a space appear atmospheric fluent, the cabinet of whole wall on one side is enough to satisfy house advocate receive to article and show demand. Furniture is put also more along with sex, nature. The green plant that the sofa tea table of circular arc modelling, grows to the sun, every detail in the home reveals relaxed and comfortable atmosphere. 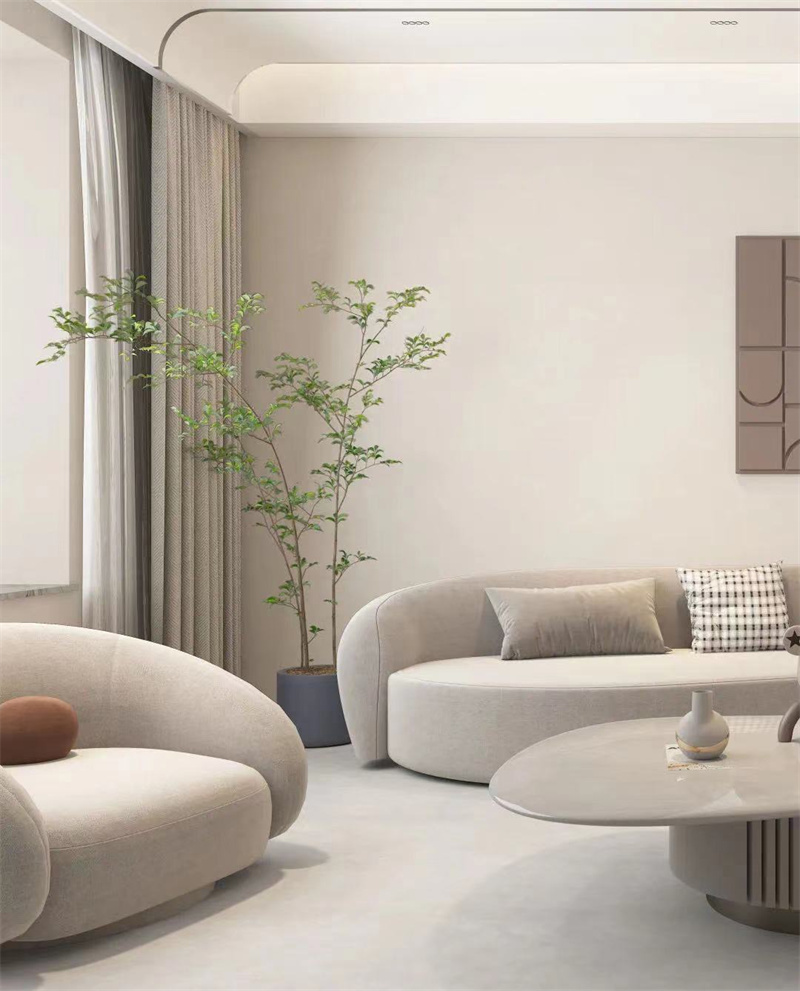
02 / 餐厨区 以家具单品划分功能区,既独立又相互依托 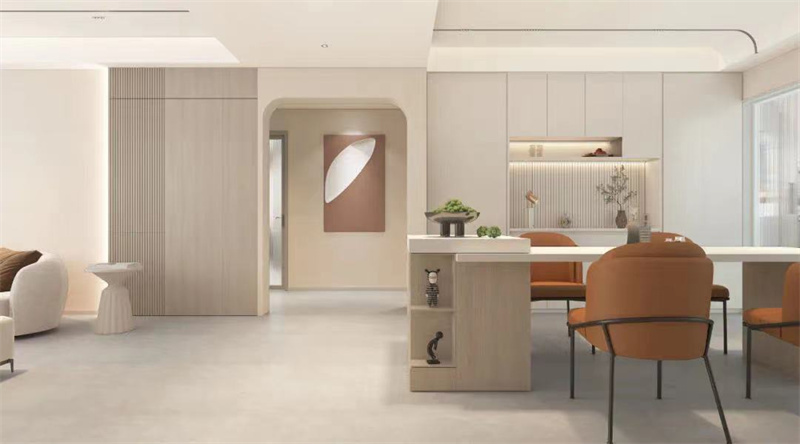
整体延续客厅米色系的色彩,搭配四把橙色餐椅,为空间注入了些许活力,将整个空间打开,可以看出客厅一旁是餐厨区,餐桌与岛台一体的设计让餐厅功能更丰富,提升了餐厨区空间通透感及利用率。 The color that whole continuates sitting room rice color fastens, tie-in 4 orange eat chair, injected a little vitality for the space, open whole space, can see sitting room side is eat hutch area, the design of table and island an organic whole lets dining-room function richer, promoted eat hutch area space to connect fully feeling and utilization rate.
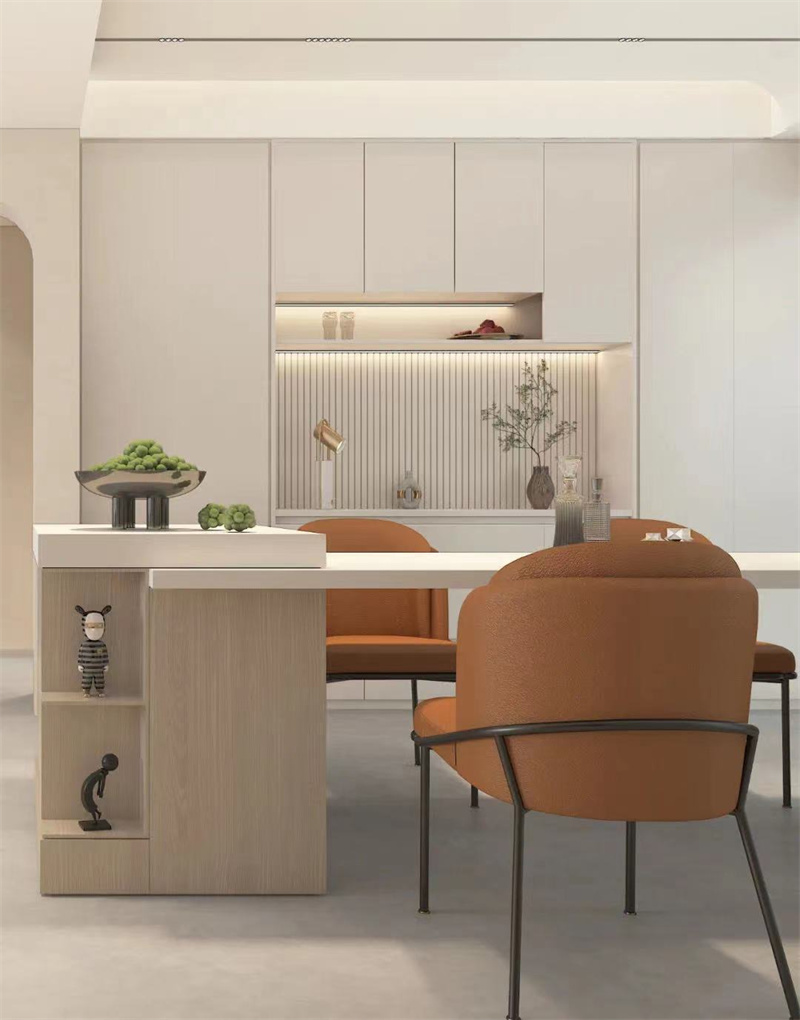
03 / 主卧 色调一致,保持一贯温柔 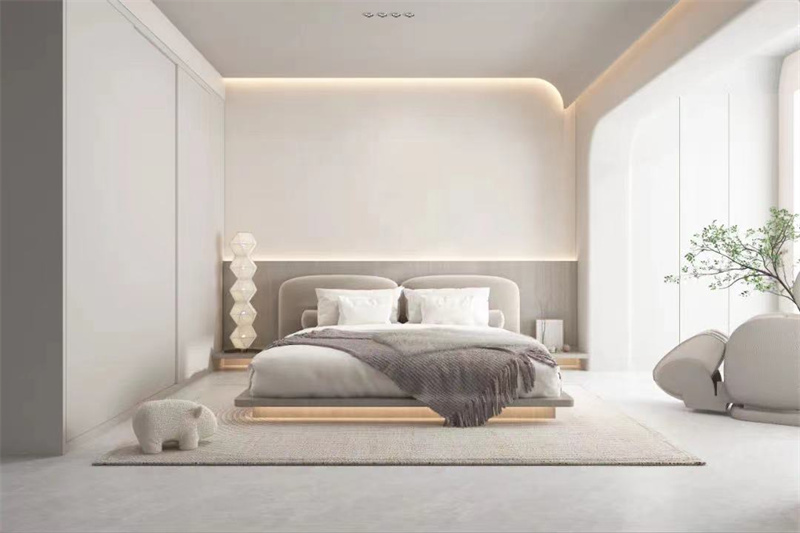
主卧空间内部与整体空间保持相同基调,以奶白色奠定温暖的基调,去除繁杂的装饰与鲜明的色彩,轻盈的奶白色与高级灰交织,整体氛围感表达更加精致、浪漫、细腻绵长! The interior of the master bedroom maintains the same tone as the overall space, with creamy white to set a warm tone, removing the complex decorations and bright colors, and the light creamy white interwoven with high-grade gray to express the overall atmosphere more delicate, romantic, delicate and long!
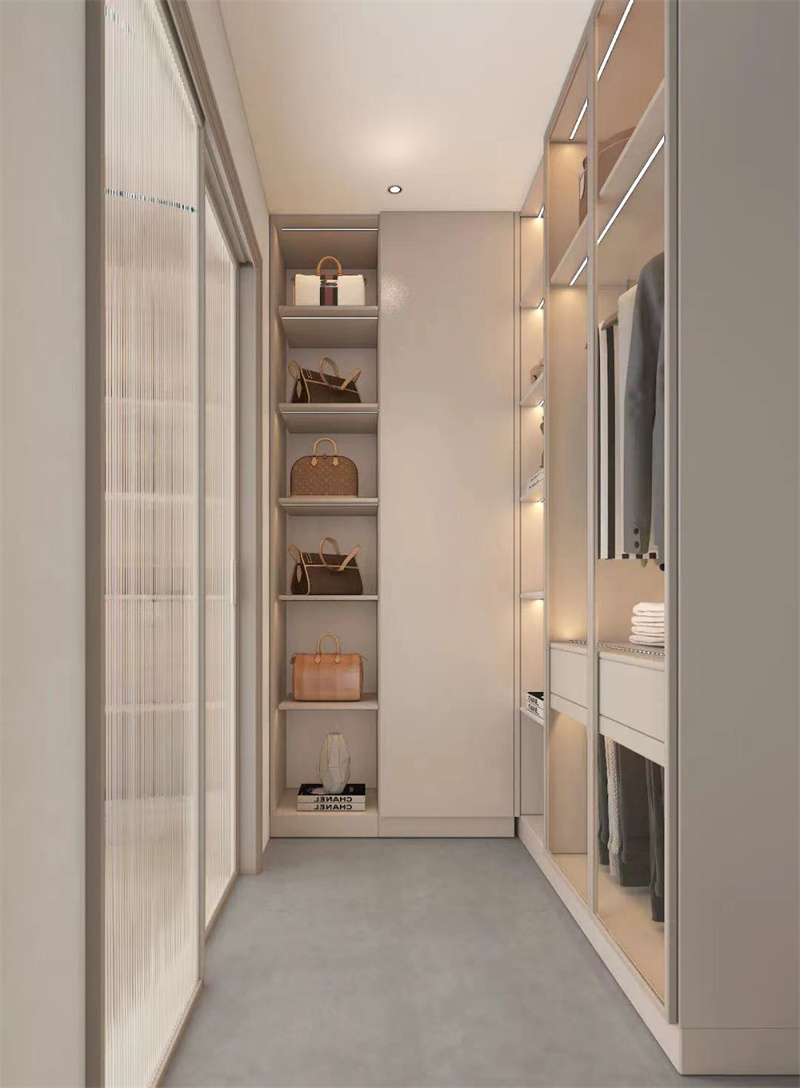
主卧与次卧空间对调加以改造,使主卧拥有了宽敞的阳台,并且增加了女主人想要的衣帽间,更拥有功能完备且舒适的独立卫生间。板材颜色同空间整体色调一致,没有多余装饰,足以满足屋主对衣帽间的基本需求,干净又整洁。 Advocate lie with second lie swap try to transform, make advocate lie had capacious balcony, and increased the cloakroom that goodwife wants to have, had function more complete and comfortable independent toilet. Plank color is tonal with dimensional whole consistent, without redundant adornment, enough to satisfy house advocate the basic demand to cloakroom, clean and neat. 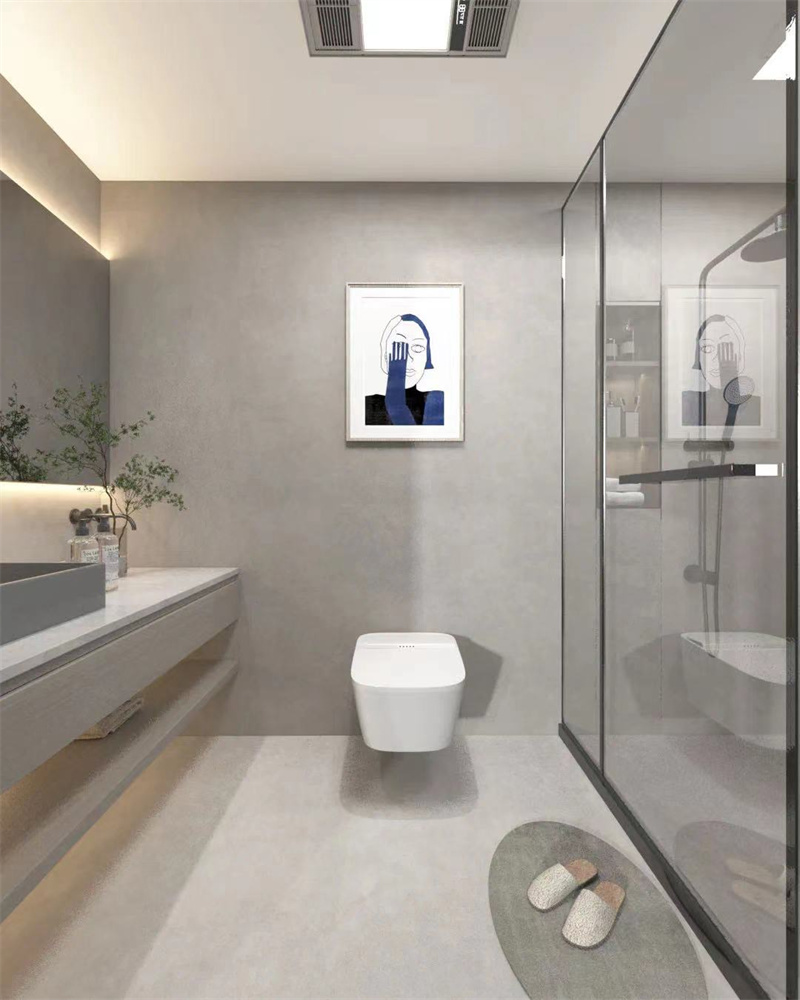
主卫以灰色墙面打底,搭配大理石台面,不同材质与色调之间的搭配,营造出较为轻松、自然的氛围。 Advocate defend bottom with gray metope, tie-in marble mesa, different material pledges and the collocation between tonal, build a relatively relaxed, natural atmosphere.
04 / 次卧 一切从简,自然舒适 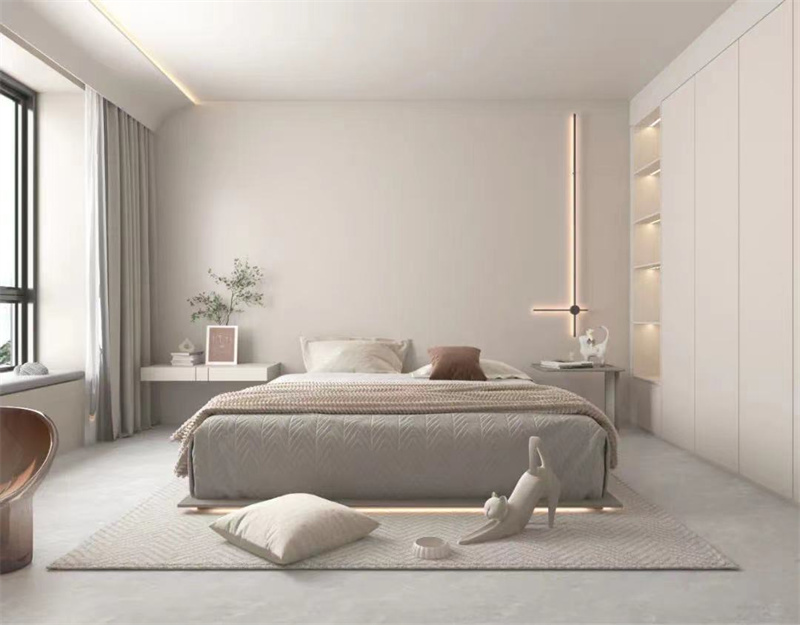
次卧,一眼望过去就是很温柔的奶油感。屋内一体化处理,使得空间自然、质朴,岁月痕迹以及时光的记忆都随心揉合,自然之美,写意感的绿植生动盎然,记录着空间的故事。 Second bed, look past is very gentle cream feeling. Integrated processing in the house makes the space natural, plain, the memory of the traces of time and time follow the heart, the beauty of nature, the green plants with freehand feeling are vivid, recording the story of the space.
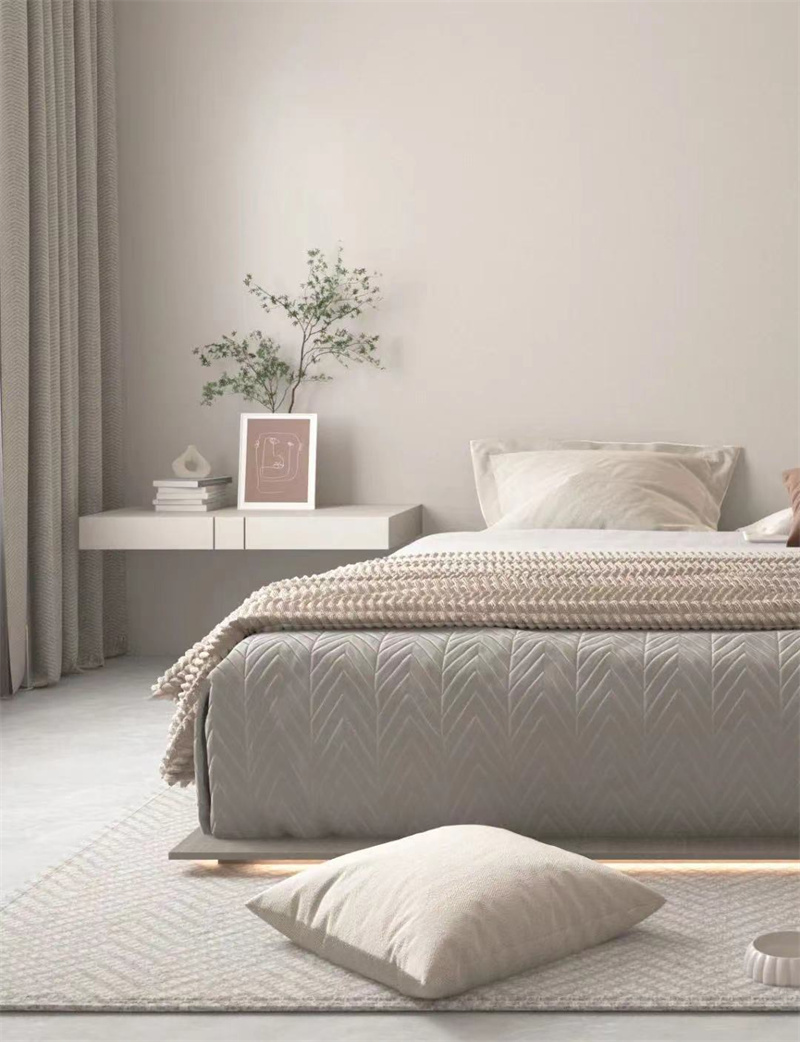
简单随心的布置,悬空设计的隔板代替传统床头柜,不显厚重死板,让整体空间更加轻盈。 Simple follow decorate, the clapboard that suspends design replaces traditional bedside ark, do not show massiness and rigid, let integral space more lightsome.
05 / 儿童房 单品自由搭配,不给生活设限 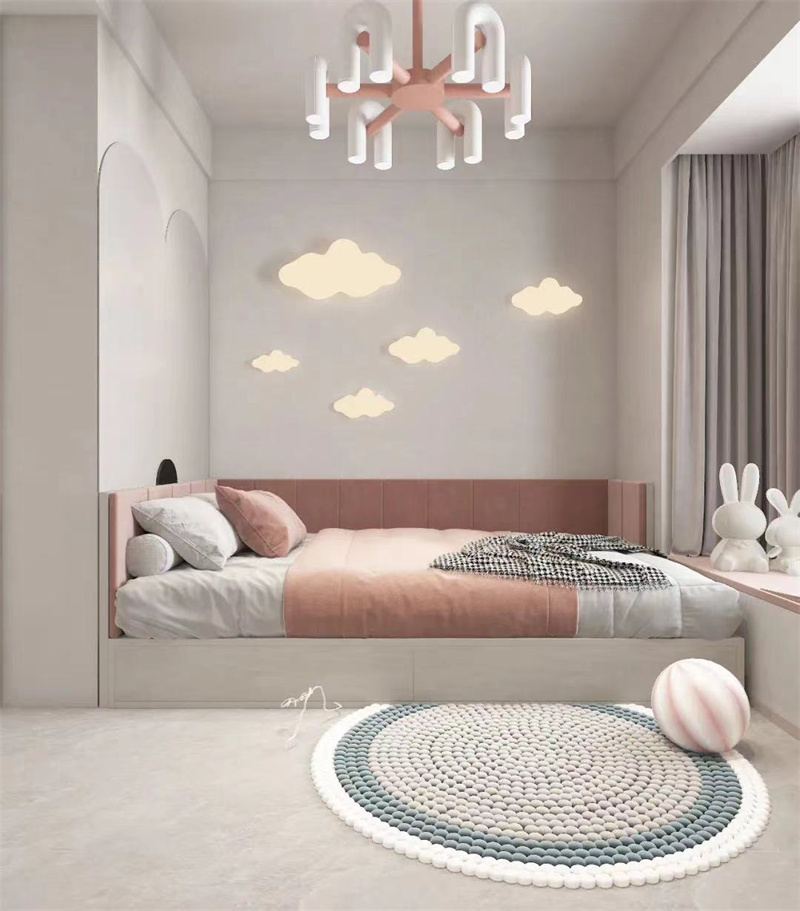
儿童房,目前也是男主人的电竞房,在孩子还没未出生之前,充分满足男主人的兴趣爱好,屋内陈设物品都可以随着屋主的使用习惯,自由移动,不给生活设限。 Children room, at present also is the electric race room of male host, before the child has not come, the interest that satisfies male host adequately is fond of, house display article can use as house advocate habit, free move, do not set limits to the life.
06 / 卫生间 空间再小,也能干湿分离 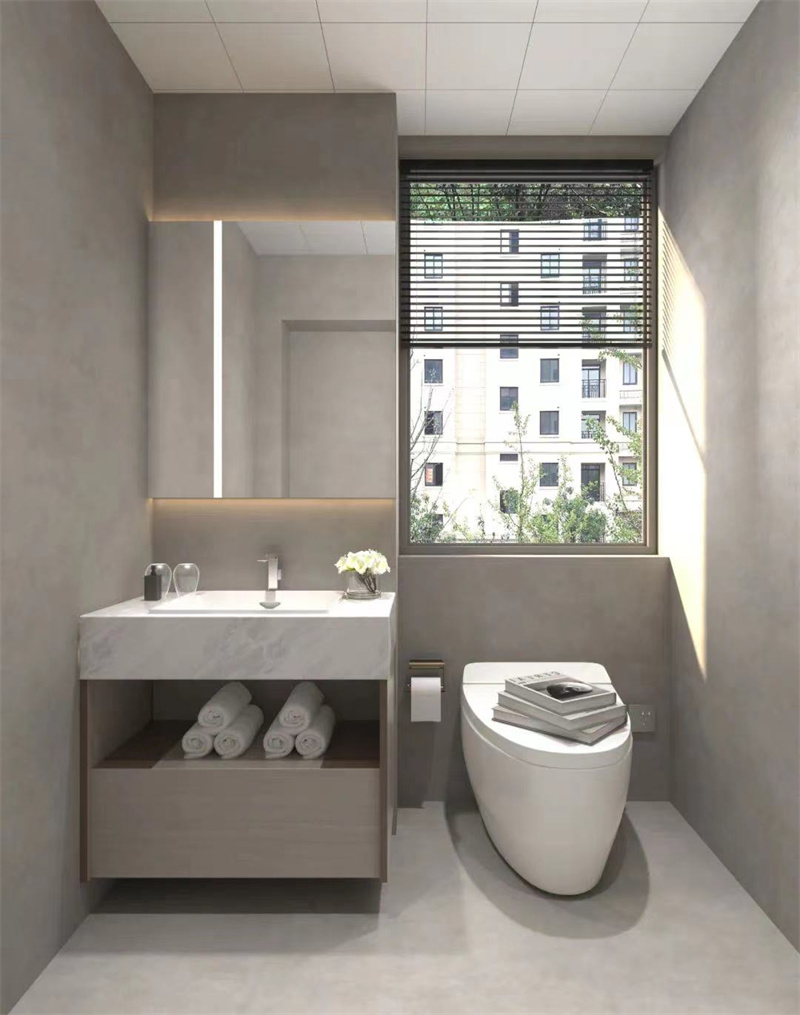
卫生间干湿分离,区分洗漱区和淋浴区,做到了空间最大化利用。在保持整体极简调性的基础上,实用功能也一应俱全,真正做到了屋主想要的惬意居住氛围。 The bathroom is dry and wet separated, separating the washing area from the shower area to maximize the use of space. On the basis of maintaining the overall minimalism, practical functions are also available, truly achieving the comfortable living atmosphere that the owner wants.
风格,从来不是一种局限。以这个案例来说,通过浅色底色搭配上白色家具,奠定了全屋温暖治愈的基调,高级又显气质,营造出软软糯糯的视觉效果,同时搭配不同形状的家居点缀,清爽舒适的绿植穿插其中,营造出随遇而安的舒适时光。圆弧的造型及元素的运用,让整个空间显得秩序而不失情调,规矩而不刻板。 如今繁忙的生活,看惯了繁华,我们更想在一天忙碌之后有个安静舒适、宽敞明亮的生活环境来消除一天的疲劳,忘记都市的喧嚣,享受生活的宁静,简约而不简单,这也许就是我们向往的归宿...... Style is never a limitation. Take this case as an example, through the combination of white furniture with light background color, the warm and healing tone of the whole house is laid, advanced and temperament, creating a soft and waxy visual effect. At the same time, different colors of home decoration, refreshing and comfortable plants are inserted into it, creating a comfortable time of being at ease. The modelling of circular arc and element apply, let whole space appear order and do not break emotional appeal, rules and not rigid.
Now busy life, used to see bustling, we would like to have a quiet and comfortable, spacious and bright living environment after a busy day to eliminate the fatigue of a day, forget the hustle and bustle of the city, enjoy the quiet life, simple but not simple, this may be our yearning home......
设计团队:尚茂装饰
项目名称:世纪之星·城市花园
地址:中国 · 郑州
项目面积:180m²
主案设计:郎莎莎
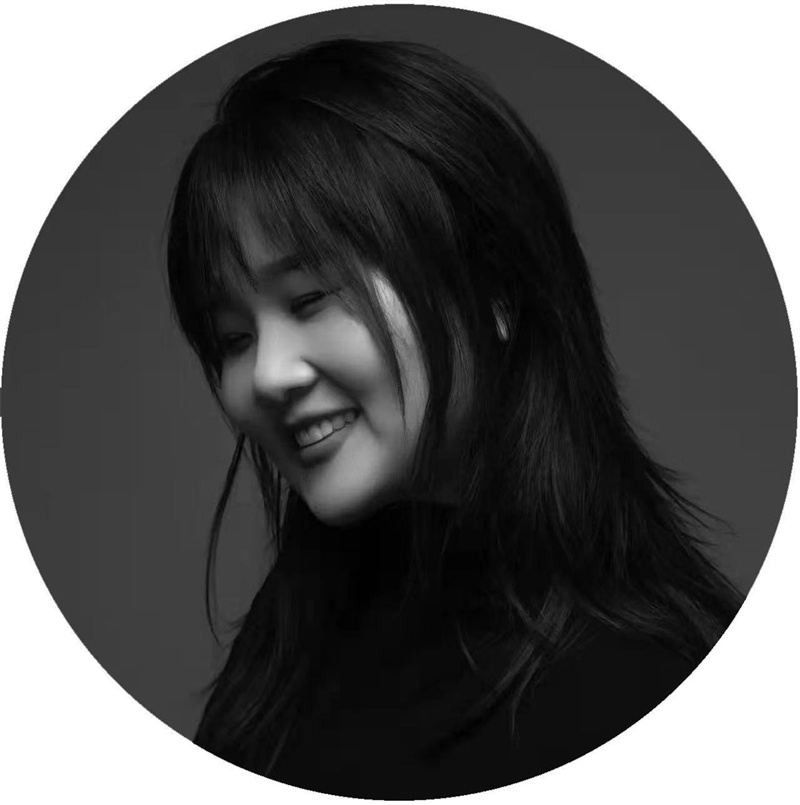
毕业于华信学院室内设计
进修于清华大学环境设计系
室内装饰协会会员
嵩山杯河南赛区50强
中国道家弟子
服务案例:金水府、建业联盟新城、
思念果岭、迎宾路3号等
—THE END—
- 尚茂装饰 -
- 关注客户需求,打造精品生活 -




