归·属之家丨游憩于梦,时光之诗
-
归·属之家丨游憩于梦,时光之诗
何以为家
What is home ?
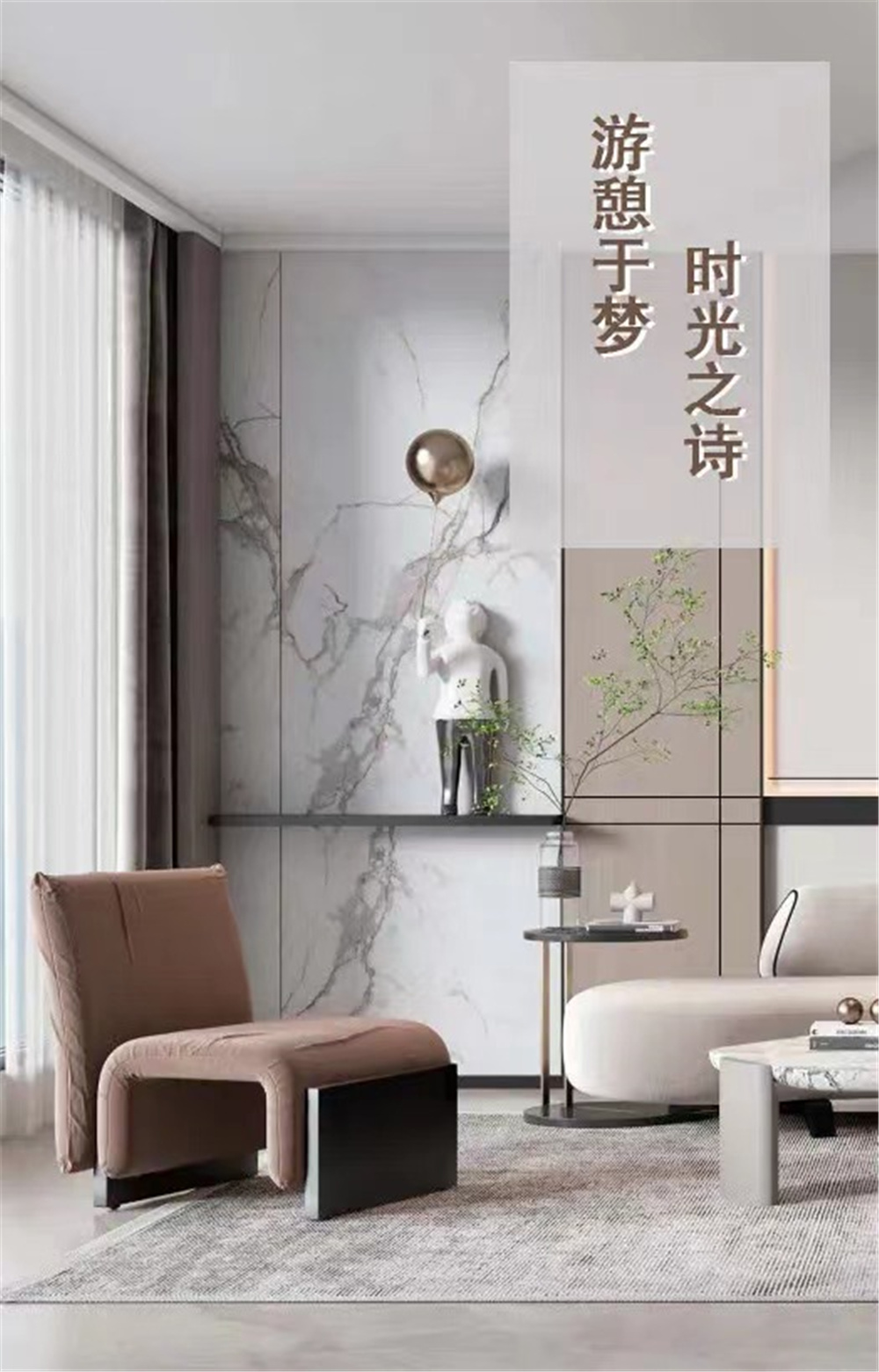
“出则繁华,入则宁静”归家即是回归心灵内在的安定
Oriental Charm
现代东方神韵
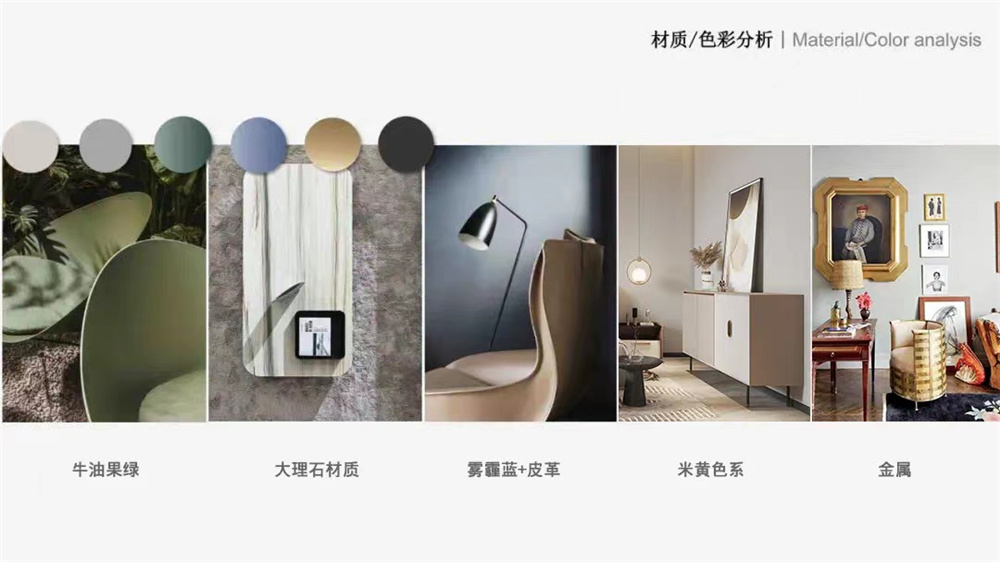
本案为客户第二居所,出自一个温暖的四口之家,寒暑假一家人前来休闲居住的,整体预算投入不大,家里男主人比较喜欢中式文化,也喜欢雅致意境的生活方式。
我们在原交付标准的基础上进行了结构改造及饰面的重塑,旨为更贴切一家人的生活习惯,装修风格上也添加了一些中式的元素,为空间打造的是一个简约而不简单 、纯净自然的氛围格调。
This case is the second residence of the client, which comes from a warm family of four. They live together with their family for leisure in winter and summer vacation. The overall budget investment is not large. On the basis of the original delivery standard, we have carried out structural transformation and remodeling of the decorative surface, aiming at a more appropriate family living habits, decoration style also added some Chinese elements, for the space to create a simple but not simple pure natural and connotation of the atmosphere.
游憩于梦 时光之诗
客厅 LIVING ROOM 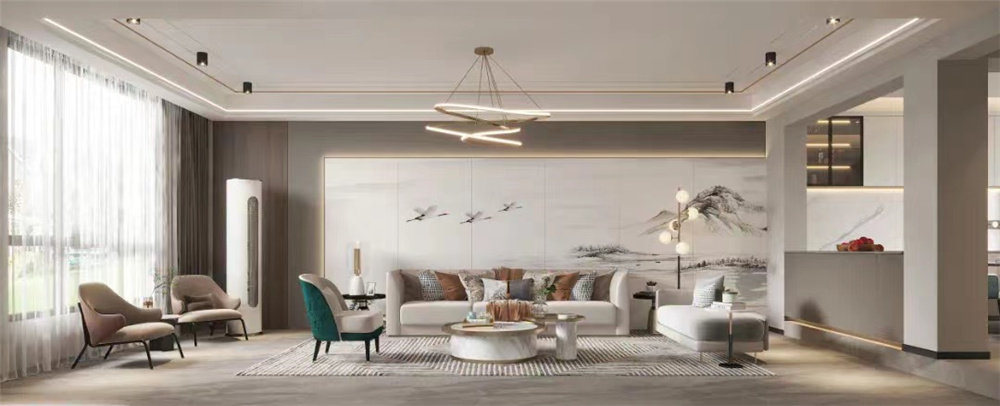
这是一个温馨的四口之家,夫妻、孩子以及偶尔来住的老人,他们有着不同的文化背景与生活爱好,在整体设计中如何尊崇人性化、年龄差异化,充分考虑空间的动静结合、适儿性,这是一个考验。
This is a warm family of four, husband and wife, children and occasionally come to live the old people have different cultural background and life hobbies, in the overall design of how to respect human nature, personality age, fully consider part of the space dynamic and static union, suitable child sex, this is a test.
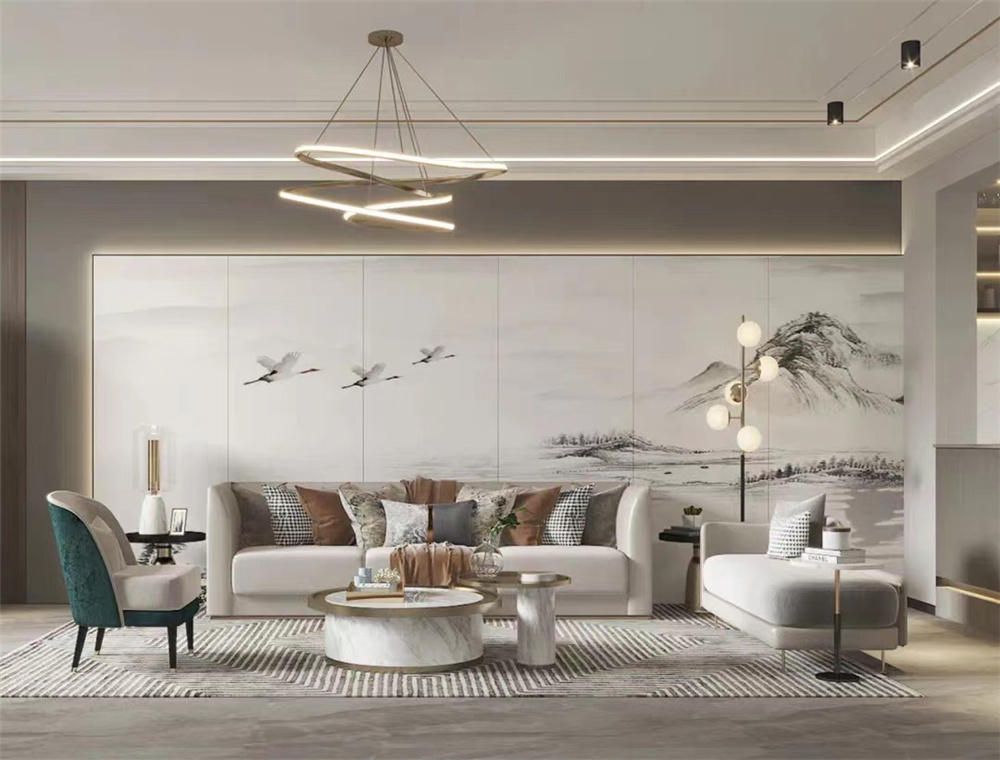
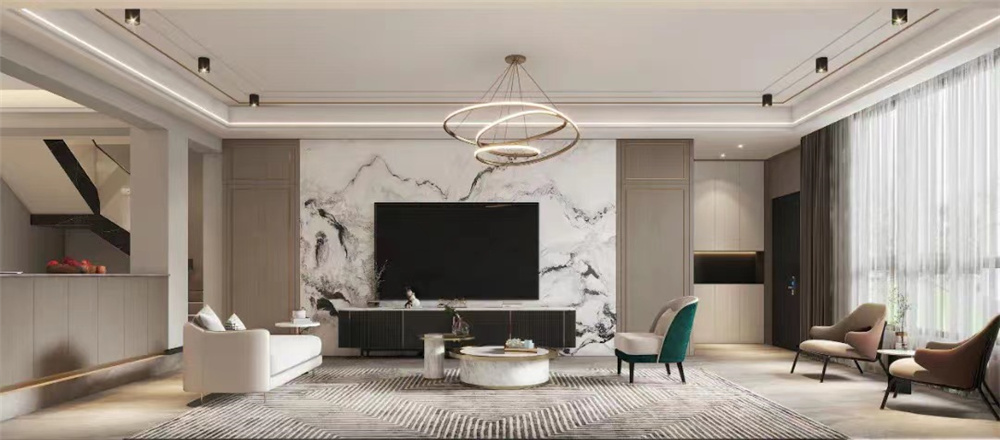
客厅最能代表一个家的审美格调,电视背景墙设计灵感加入了中国风的水墨石材和木饰面结合,以传统文化的内敛沉稳为出发点,融入现代设计语言,为空间注入了唯美的古典情韵。沙发背景墙氛围灯的虚化提升空间格调,同样是中国水墨画的元素与电视背景呼应,传递了业主情有独钟的中国风情节。 The living room can represent the aesthetic style of a home, TV background wall design inspiration to join the combination of Chinese ink stone and wood veneer, with the traditional culture of introversion and stability as the starting point, into the modern design language, for the space into a beautiful classical charm. The void of the atmosphere lamp on the sofa background wall improves the space style, and the elements of Chinese ink painting echo with the TV background, conveying the owner's favorite Chinese style.
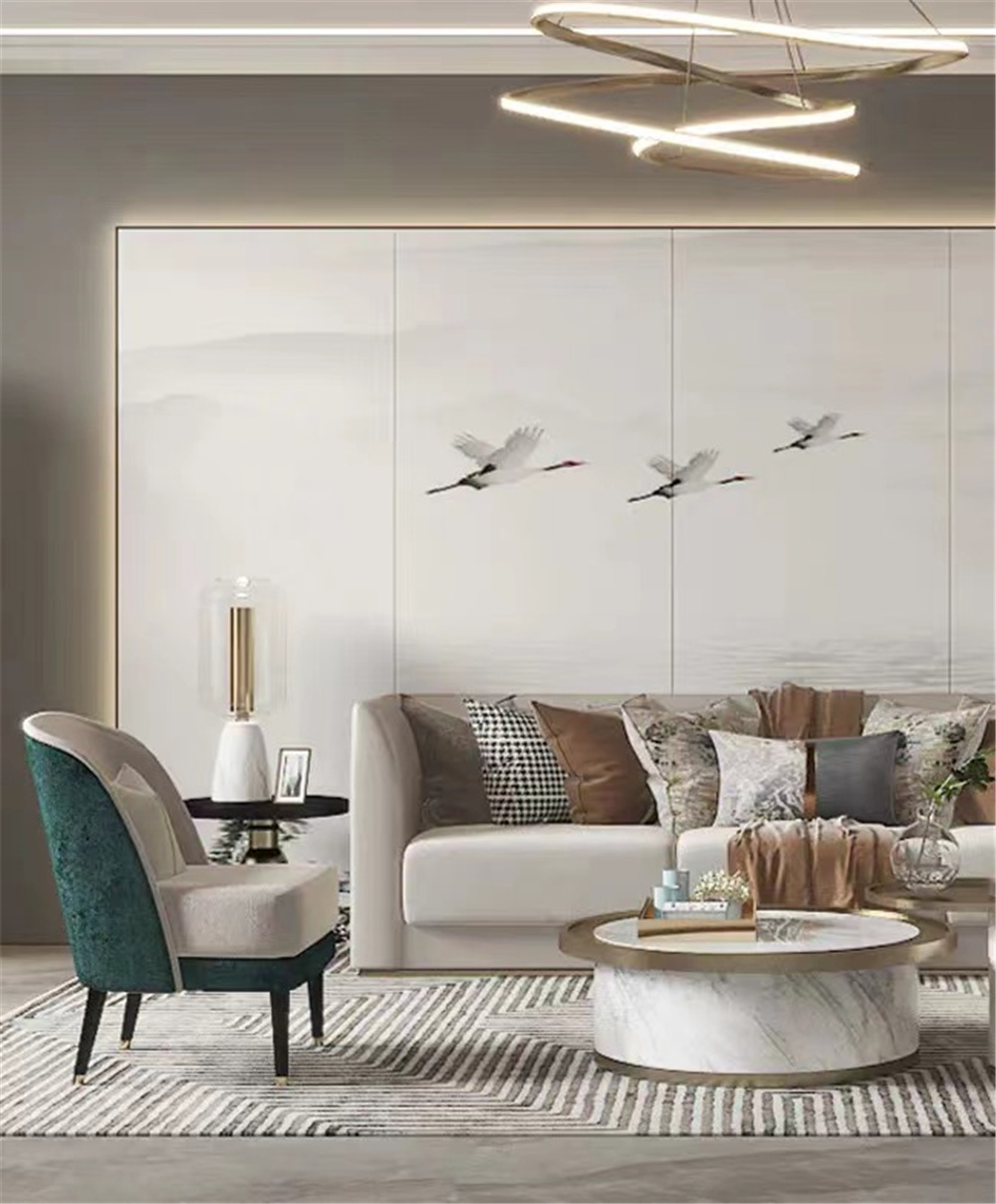
软装配备了皮质沙发、轻奢金属大理石茶几、艺术台灯,以及祖母绿休闲椅的点缀,每一处都精致奢华。
Soft outfit is equipped with leather cloth sofa, light luxury metal marble tea table, artistic lamp, as well as emerald leisure chair ornament, each place is exquisite luxury.
餐厅DINING ROOM
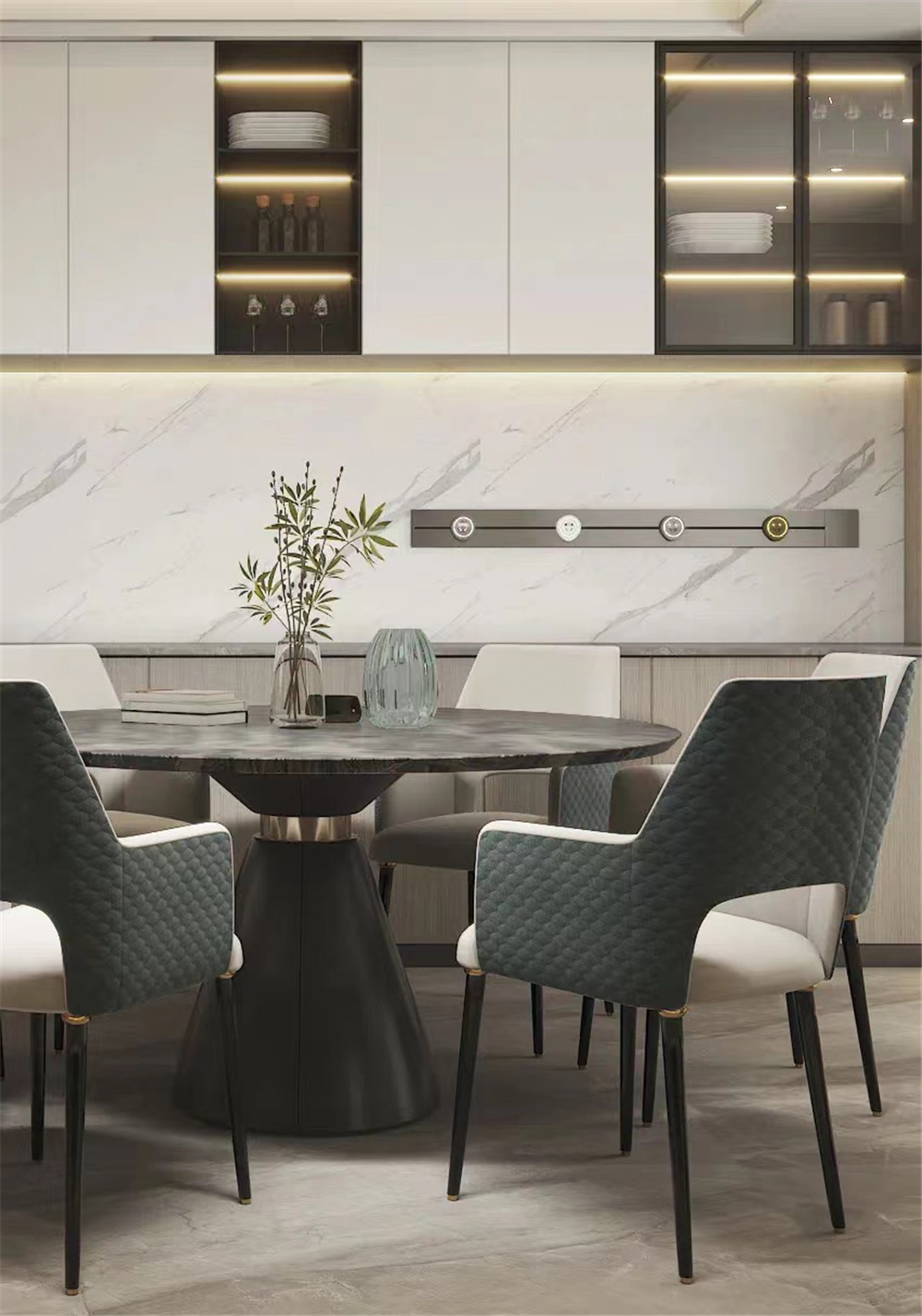
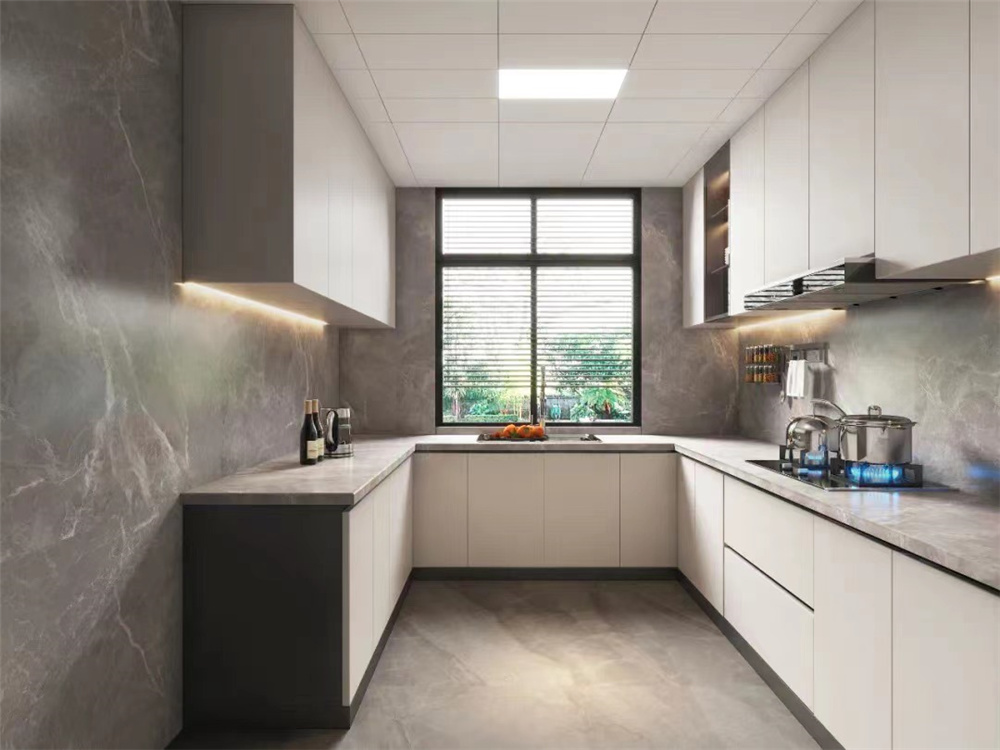
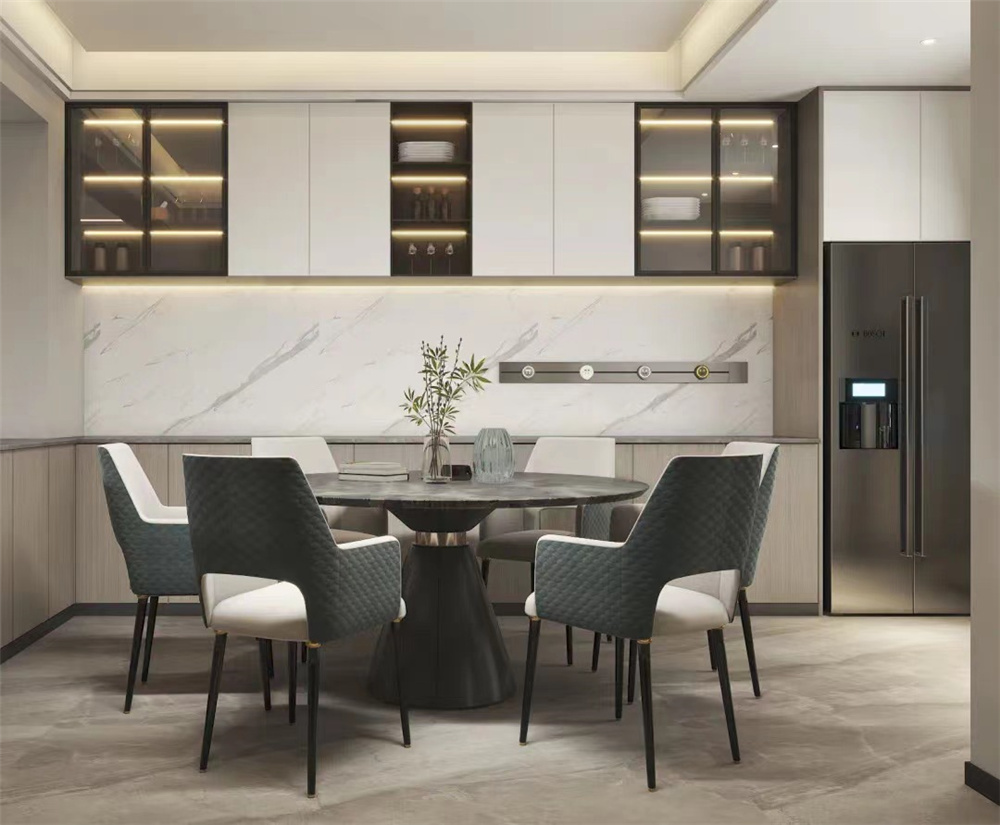
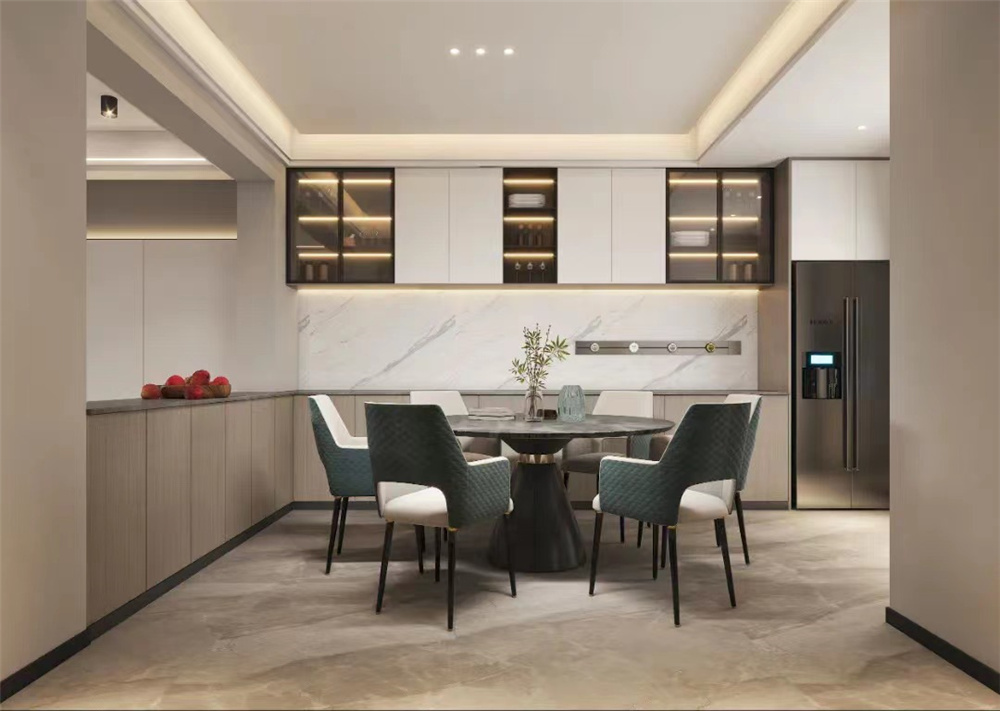
荤素百味,烟火人间。一家人用餐氛围突出轻松愉悦,中厨在功能区域细分,"U"字型的设计更加有效利用空间,日常使用起来更加方便和人性,餐厅备餐区一整面墙的备餐柜,将一些厨房用品及烘焙用具全都收纳进了柜体,酒柜用玻璃材质的柜门加上氛围灯光区分开了其他柜体,整体和谐简练,仪式感、氛围感拉满。
Highlight the pleasant family dining atmosphere, hutch on the function region segmentation, "U" type design more efficient use of space, daily use rise more convenient and the human nature, equitable distribution restaurant equipment eat a whole wall ark, receive some kitchen supplies and baking utensils all into the cabinet put oneself in another's position, wine cabinet with glass cupboard door atmosphere with light separate to other cabinet put oneself in another's position, The whole is harmonious and concise, full of sense of ceremony and atmosphere. 主卧室 BEDROOM
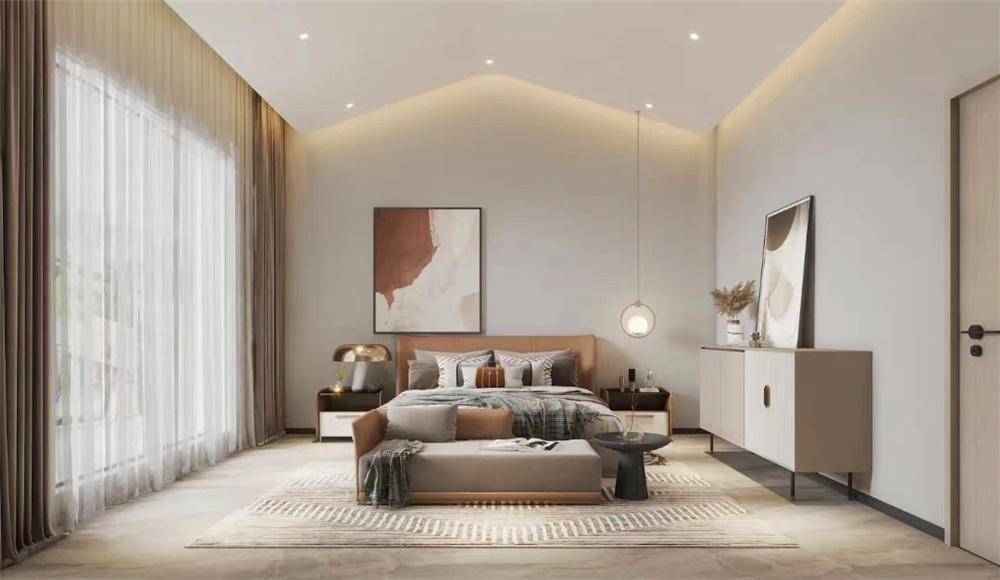
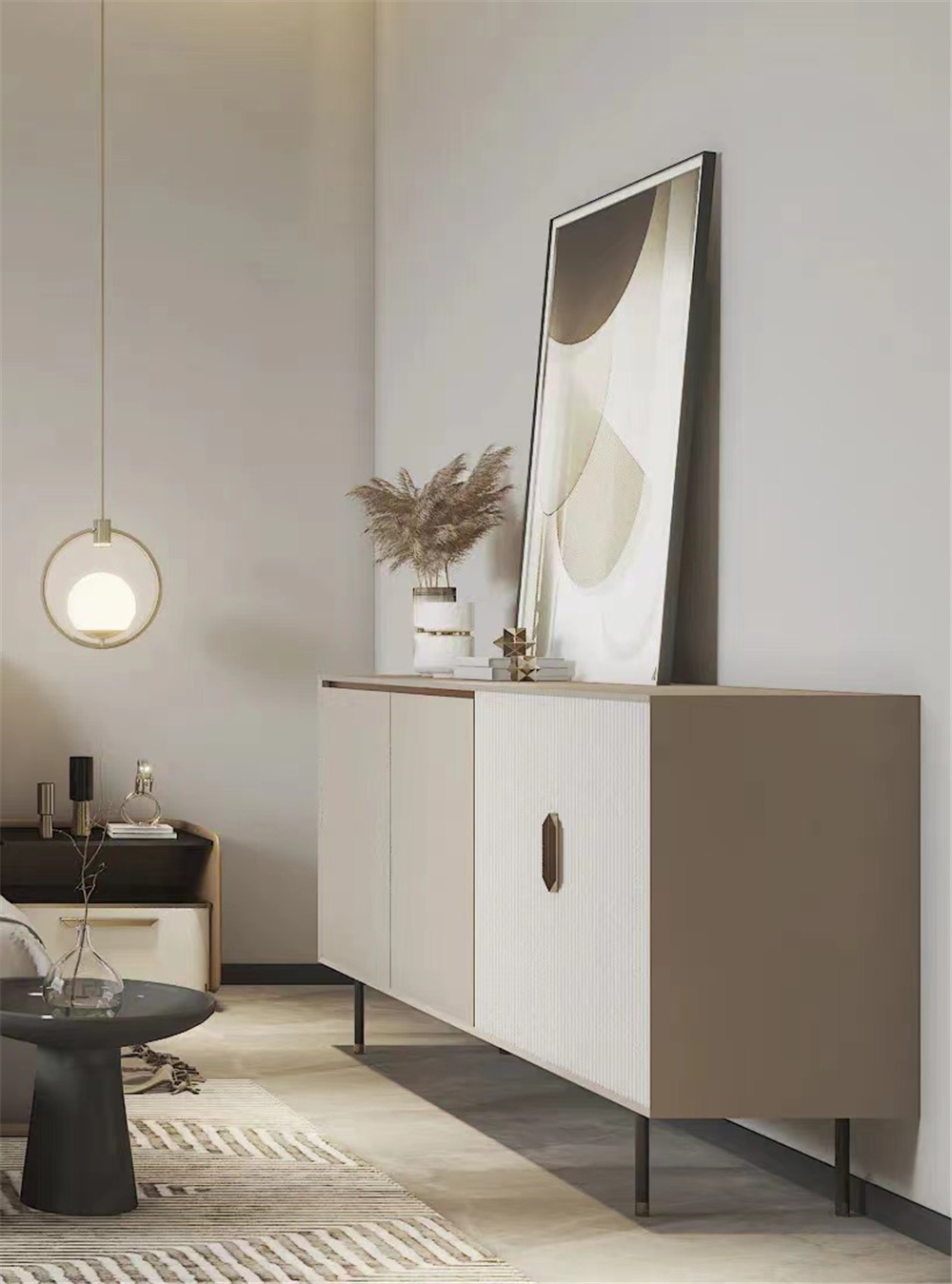
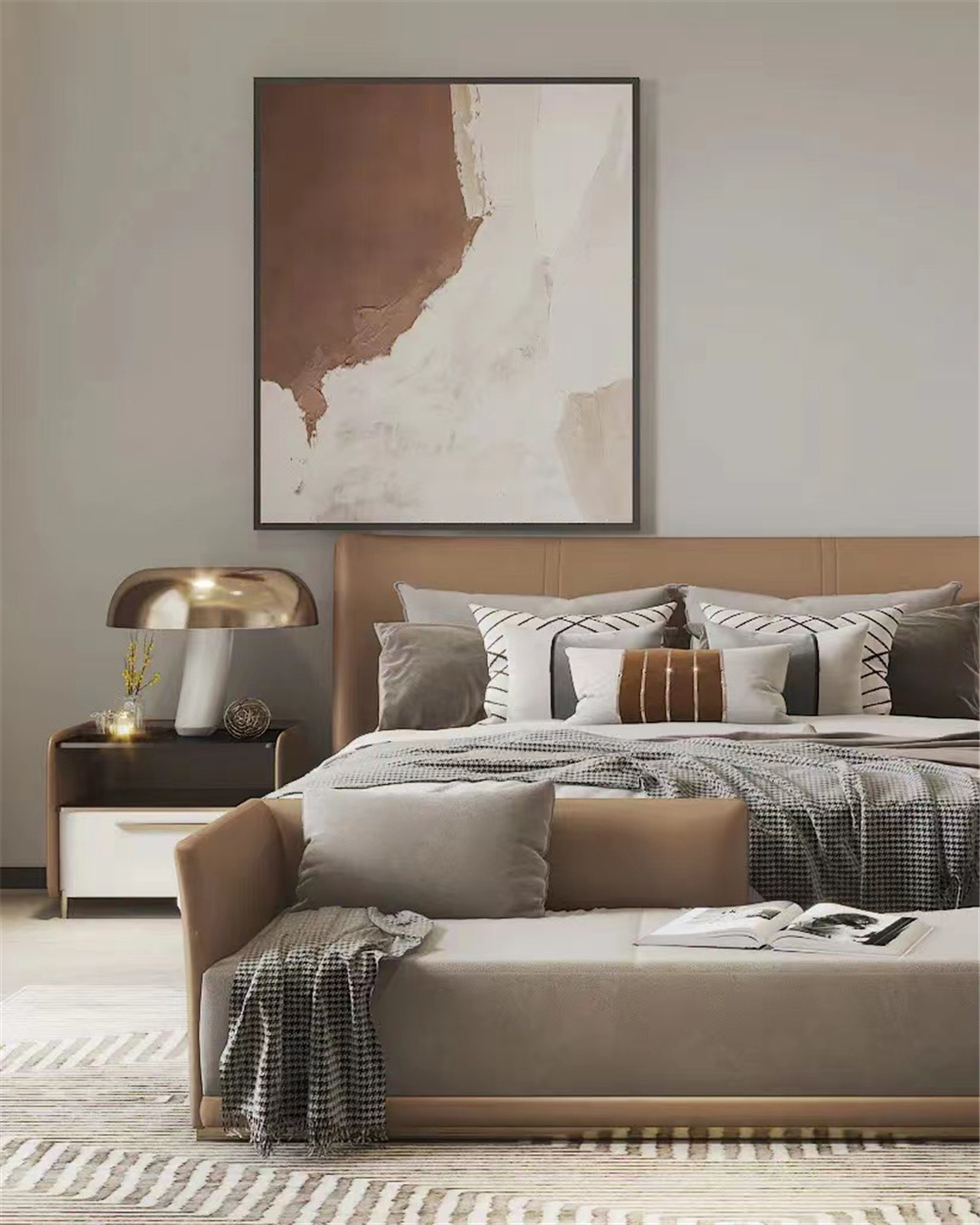
主卧室以米灰+橙的大地色系,加上金属元素,形成精简雅奢的视觉体系。营造简约的生活主张,低饱和度的深浅色阶巧妙过渡,软装奢华的质感包裹整个睡眠空间,凸显简约又不失对于品质生活的追求。
Bedroom uses the earth color of rice grey + orange and metal elements to form a simple and elegant and luxurious visual system. Create a minimalist life proposition, low saturation of dark light color order clever transition, soft clothing luxury texture wrapped the whole sleep space, highlighting simple and do not lose the pursuit of quality life. 儿童娱乐区 CHILDREN'S AREA
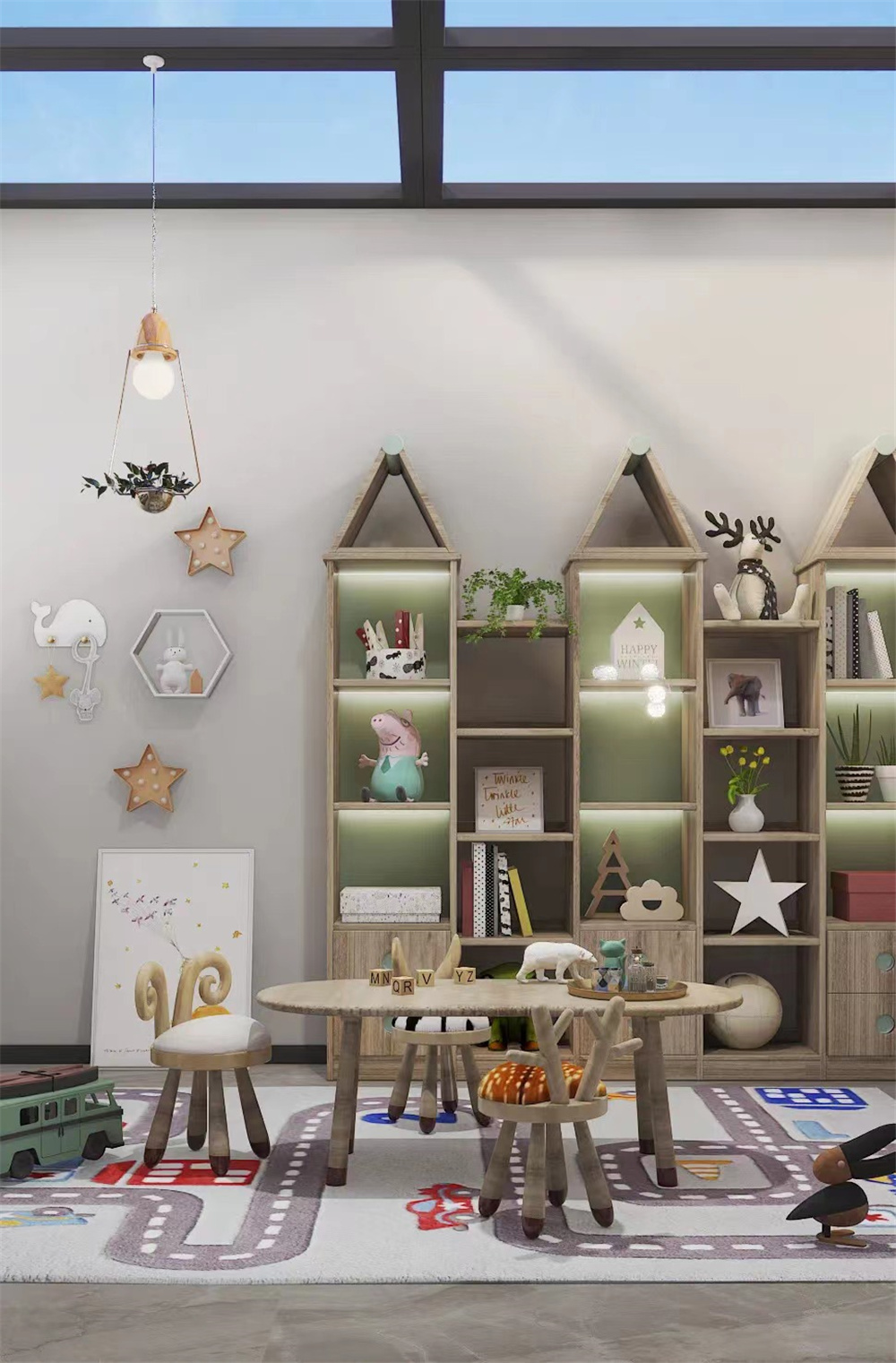
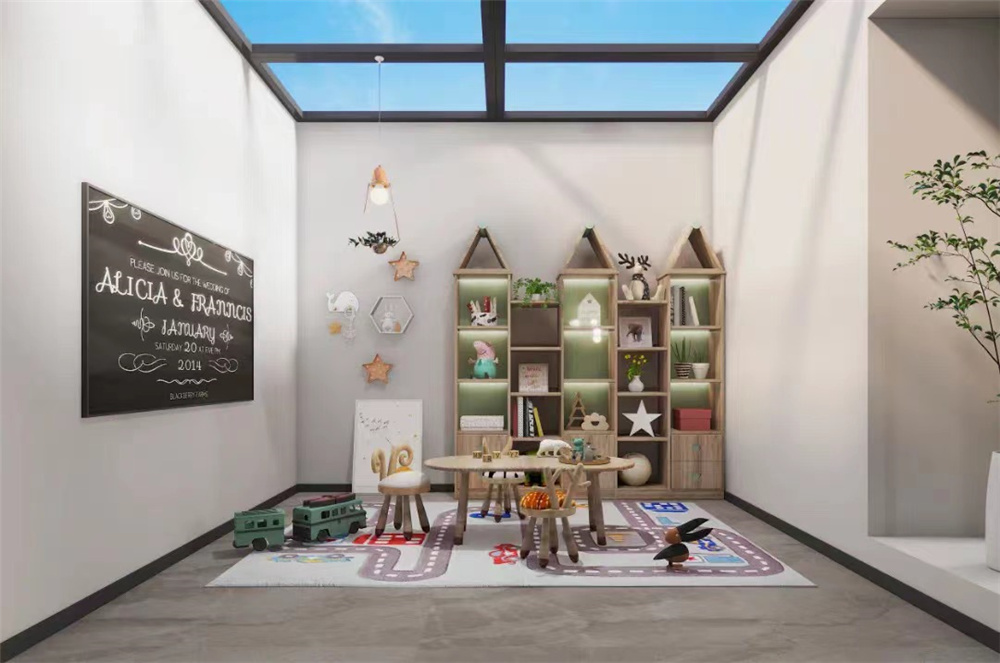
二楼公区特意留出来为孩子营造了儿童娱乐区,卡通造型的书柜、小鹿造型的桌椅,宝贝们喜欢的玩偶,积木都可以在这里玩乐,既保护了孩子的童趣与童真,同时也满足了业主想要的亲子互动功能。
The public area on the second floor is specially left to create a children's entertainment area for children. Bookcases in cartoon shape, tables and chairs in deer shape, dolls and building blocks that babies like can be ripe here, protecting children's childlike interest and innocence, and satisfying the parent-child interaction function that the owners want.
女孩房 GIRL'S ROOM
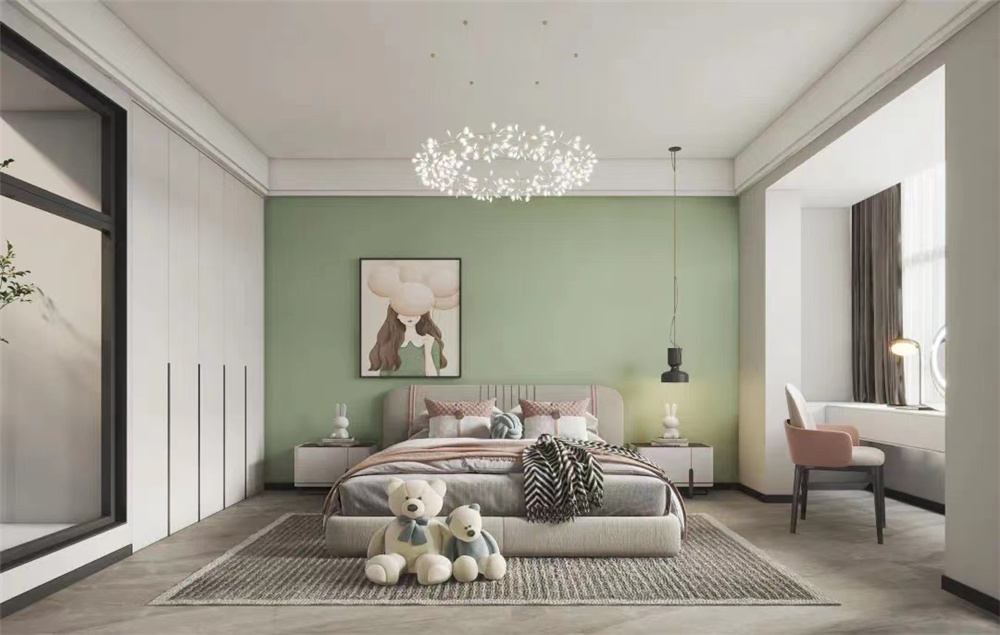
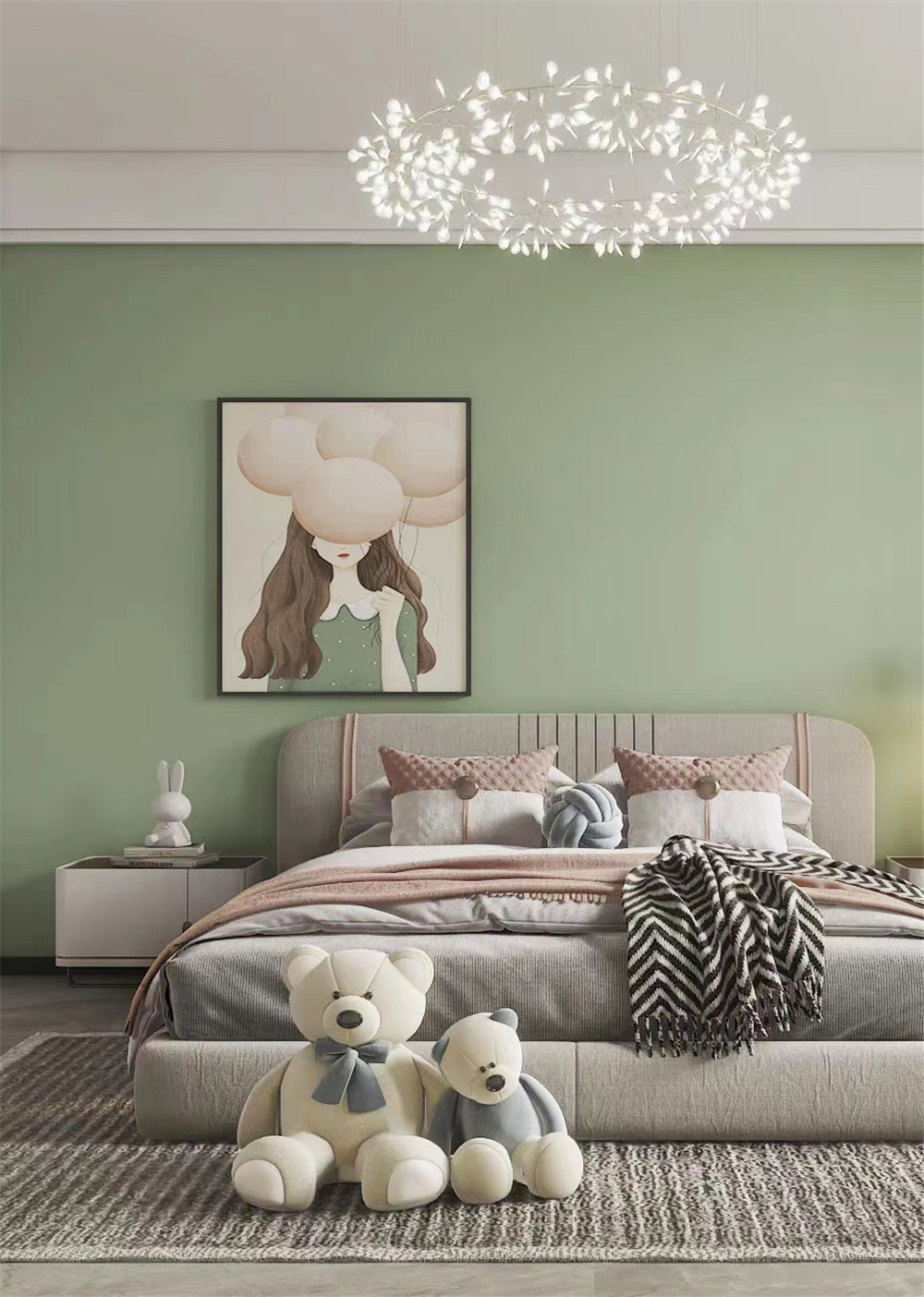
儿童房是孩子的乐园,充满了艺术的创造力。女孩房以春绿为主色调,简约的挂画,梦幻的萤火虫灯,软糯的毛绒玩具,不论哪个都是女孩子细腻的爱,营造了一个小女生安静清雅的空间。
Children's room is children's paradise, full of artistic creativity. Girl room is given priority to with spring green tonal, contracted hang a picture, the firefly lamp of dream, soft waxy plush toy, no matter which is the girl exquisite love, built the space of quiet and elegant of a little girl.
男孩房 BOY'S ROOM
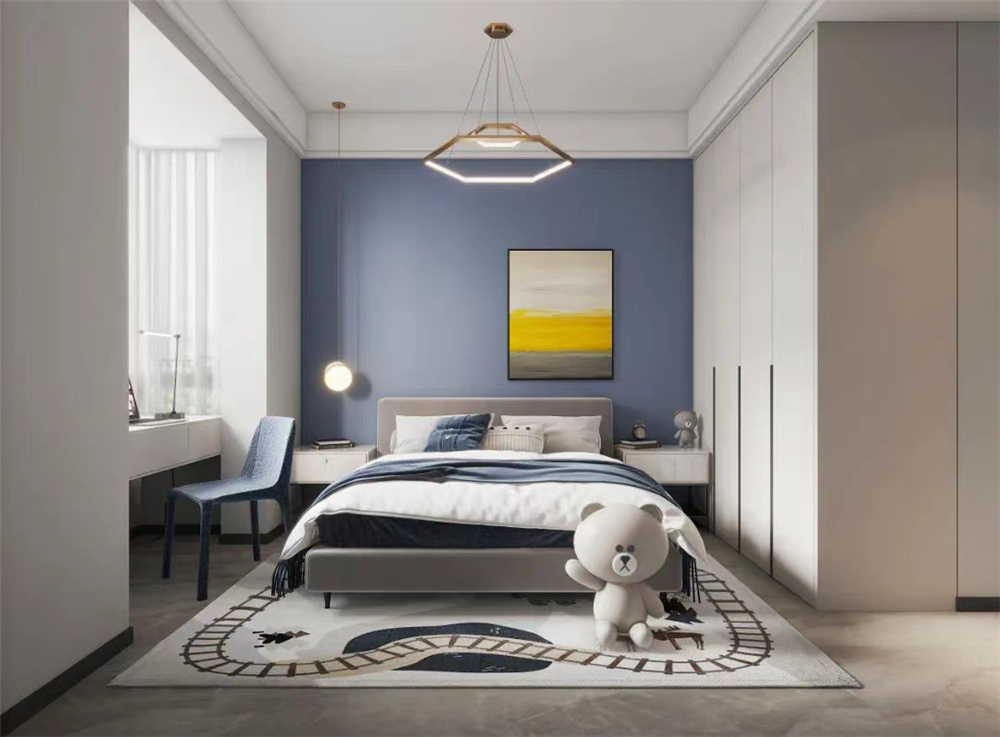
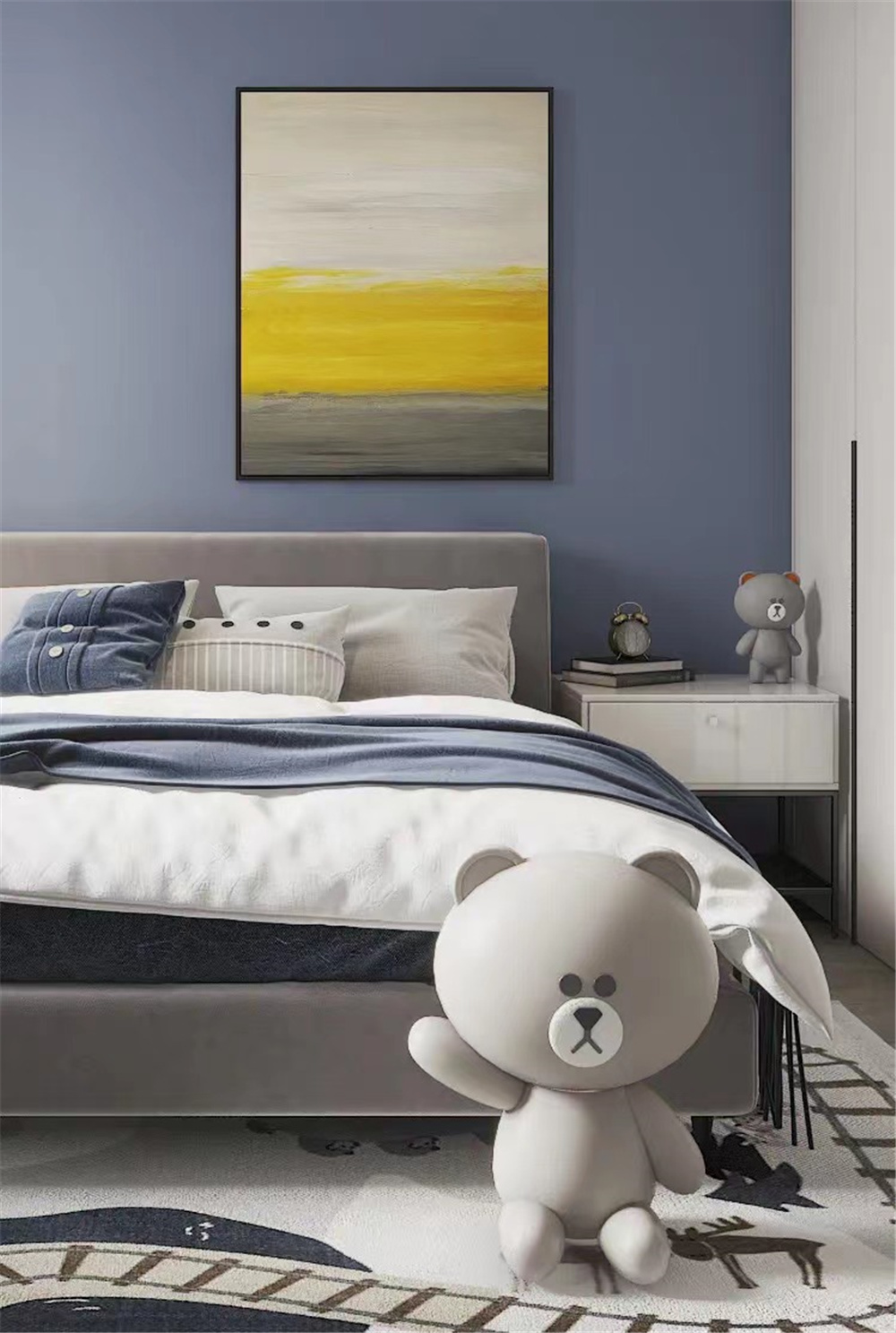
每个人都有自己独特的个性,孩子也不例外。男孩房设计以雾霾蓝为点缀色,配饰及家具的选择上以简约柔和为主,搭配小熊元素让空间充满了自然童趣。
Everyone has their own unique personality, and children are no exception. The boys' room is designed with haze blue as the embellishment color. The selection of accessories and furniture is mainly simple and soft, and the collocation of bear elements makes the space full of natural childlike interest. 平面布局图 LAYOUT PLAN
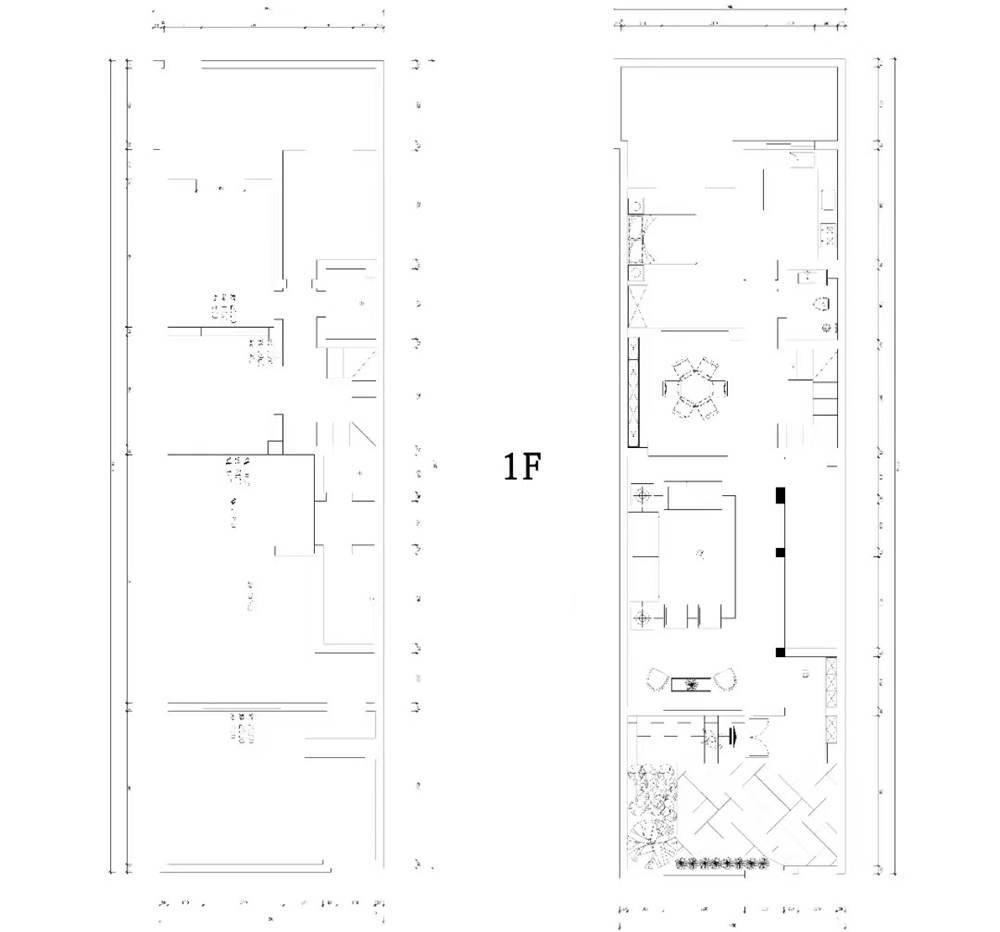
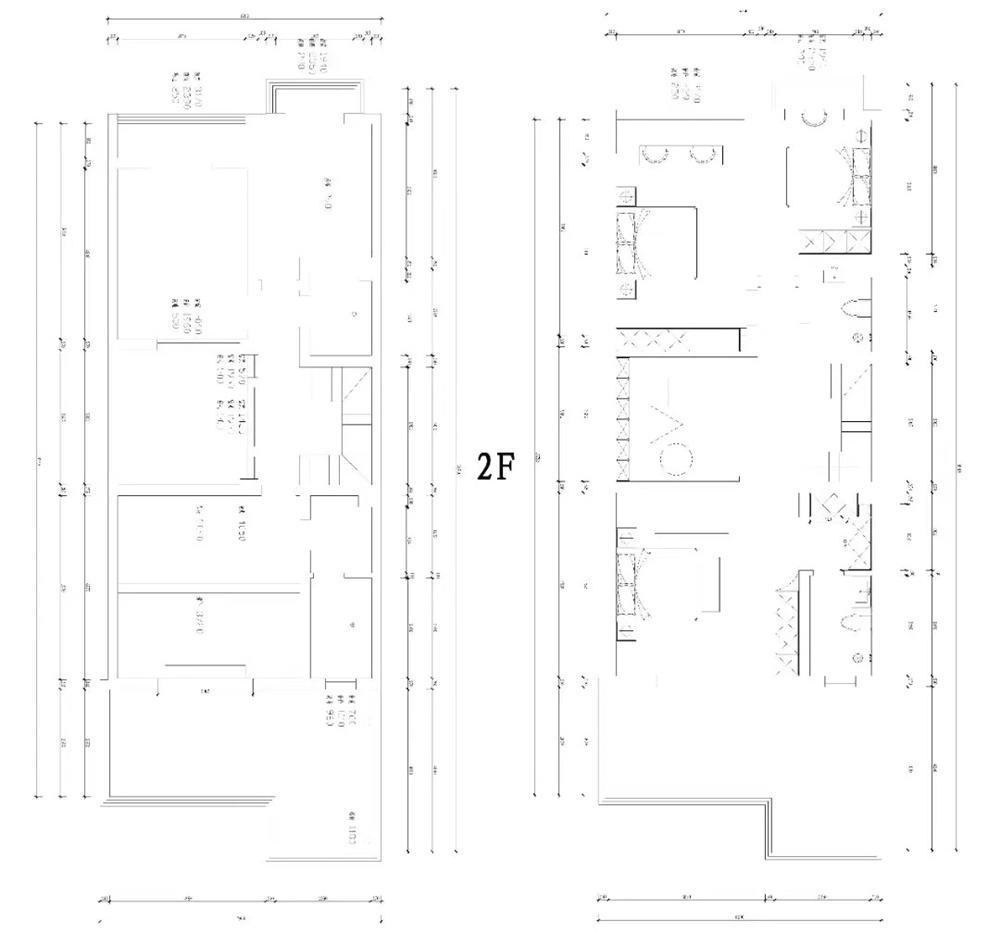
设计师将上下两层空间分动静两区,动区指共享的活动区,静区指私密的休息区,在造型上摆脱了局限性,用细节来表达空间质感,用文化提炼来表达意境,定制性地为业主呈现出更贴合一家人生活习惯的家。
The designer divides the space on the upper and lower floors into dynamic and dynamic areas. The dynamic area refers to the shared activity area, and the quiet area refers to the private rest area. It gets rid of the limitations in the modeling, expresses the spatial texture with details, expresses the artistic conception with cultural refinement, and presents the owner with a customized home that fits the living habits of the family.
设计团队:尚茂装饰
项目名称:马渡新村3号院
地址:中国 · 郑州
项目面积:200㎡
主案设计:杨银辉

—THE END—
- 尚茂装饰 -
- 关注客户需求,打造精品生活 -
上一篇: 83m²现代原木风丨呼吸感设计,亲子&夫妻共同成长的家
下一篇: 家装设计我们需要关注什么?




